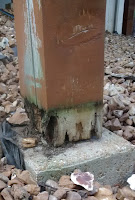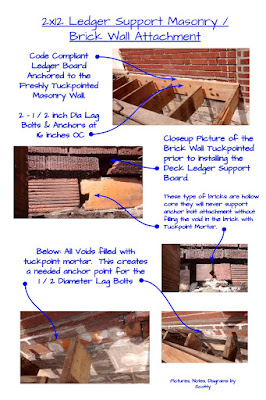Examples of repairs mentioned in this video. Per the video, the Number 1 Cause of Deck Failure is the Ledger Board coming unattached to the home. In StLouis, many of the decks are attached to a Masonry Building here are photos and the steps on a prior deck repair that were needed to ensure a Deck Ledger Board Collapse did not happen from a poorly attached main support board.
This was a huge deck and had a total of 37 Posts. After viewing this image I realized the Concrete did not fit with the Esthetics of the Home. I then stained the concrete to match! Here is the link to the project photos
 |
| https://stlouisrenewableenergy.blogspot.com/2016/07/deck-failure-fixed-prevented-building.html |
In all the Deck Repairs I perform for my StLouis Clients there is generally a crucial step missing the prior deck builders ignored: Metal Connection Brackets and Supports. h/t @SimpsonStrongTi for sharing information on the subject and why its important https://t.co/E80AfZxwiC?— Scotty (@StLHandyMan) May 16, 2019
Here is another connection point mentioned in the video and the repair that saved the homeowner $6,000 dollars. The Client had 2 Bids as suggested:
Rebuild Deck Bid 1............................$38,000
Replace Deck Posts Only Bid 2.........$8,000.
I was the third bid and beat the lowest bid by $6,000.
 |
| https://stlouisrenewableenergy.blogspot.com/2015/08/saving-deck-and-cash.html |
This blog post:
Saving a Deck from the Landfill (part 1 of 3 part blog series) was yet another Deck Repair by Scotty-
Thank You for stopping by the Green Blog. If additional information in needed or you have a question let me know by posting a question or comment. Together we can make a difference and create a future that will benefit everyone.
Saving a Deck from the Landfill (part 1 of 3 part blog series) was yet another Deck Repair by Scotty-Scotts Contracting and the deck repairs were safety issues that prevented a future Deck Collapse.
Because the Deck was not built to current Building Codes the St Louis Building Code Department required-
"Bring the Deck to Current Building Codes or Tear it Down"
Thank You for stopping by the Green Blog. If additional information in needed or you have a question let me know by posting a question or comment. Together we can make a difference and create a future that will benefit everyone.











