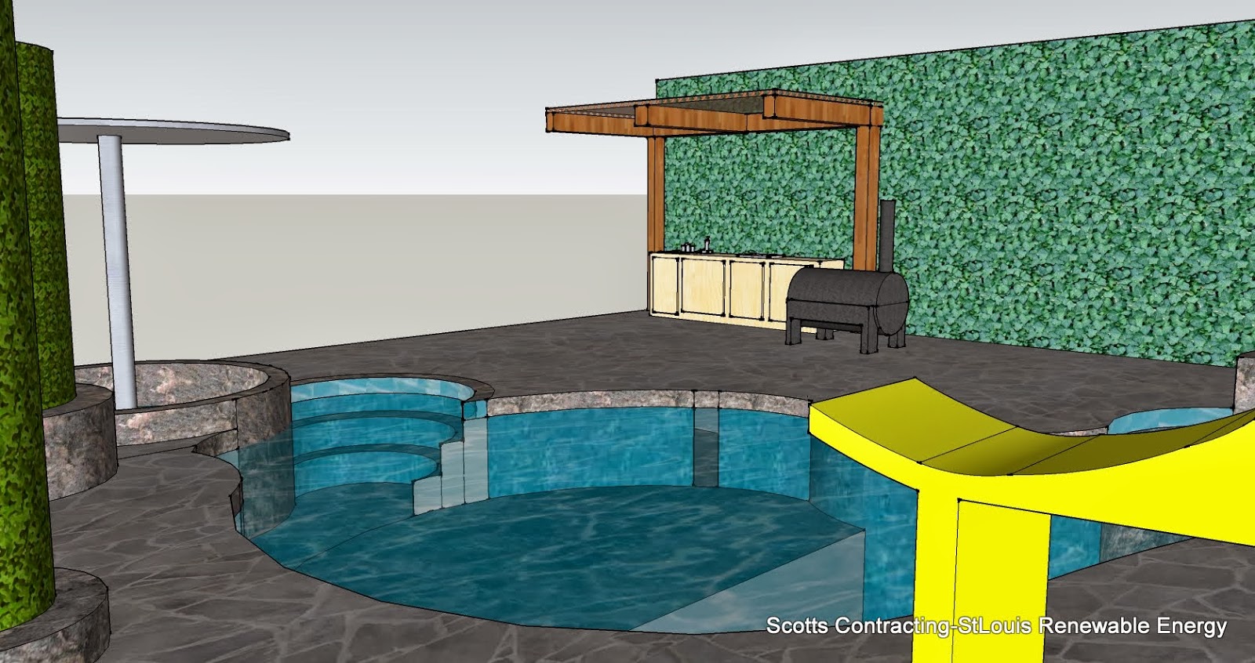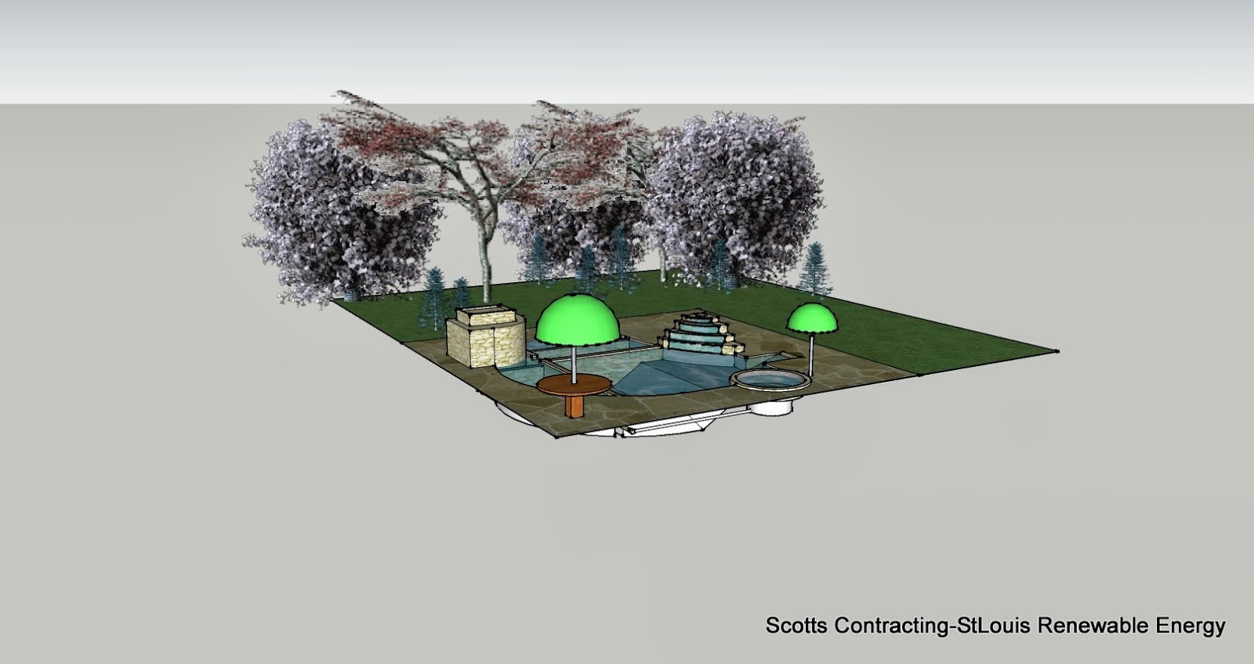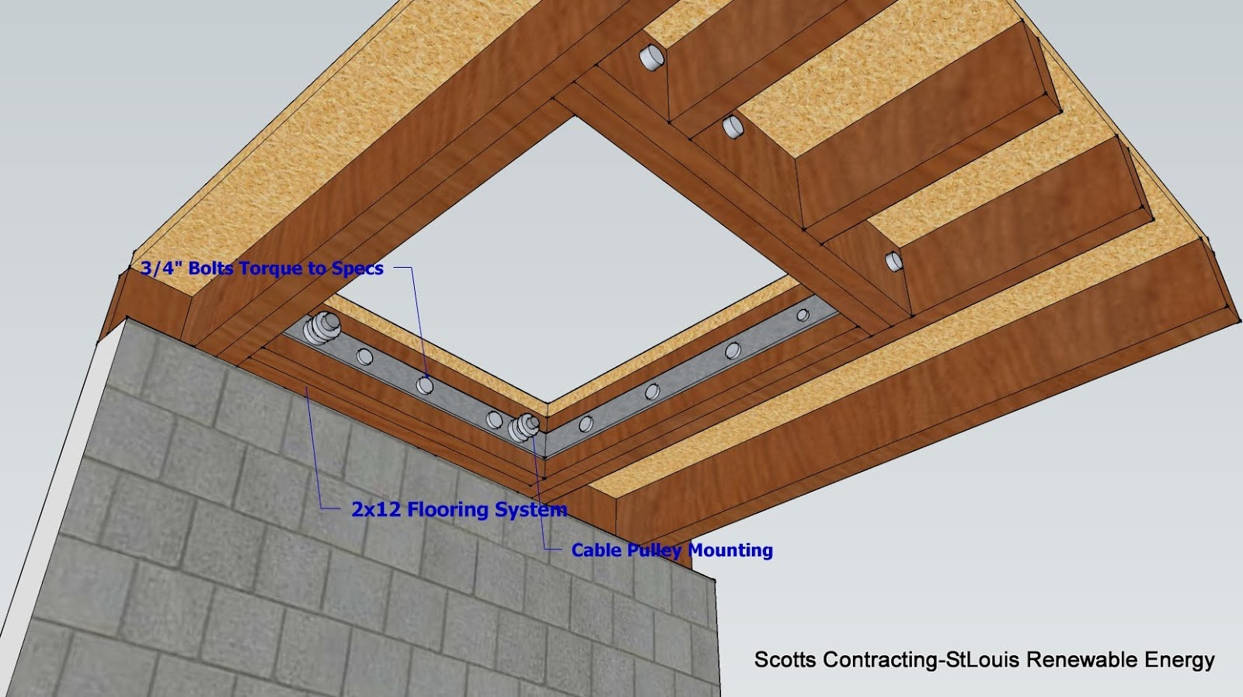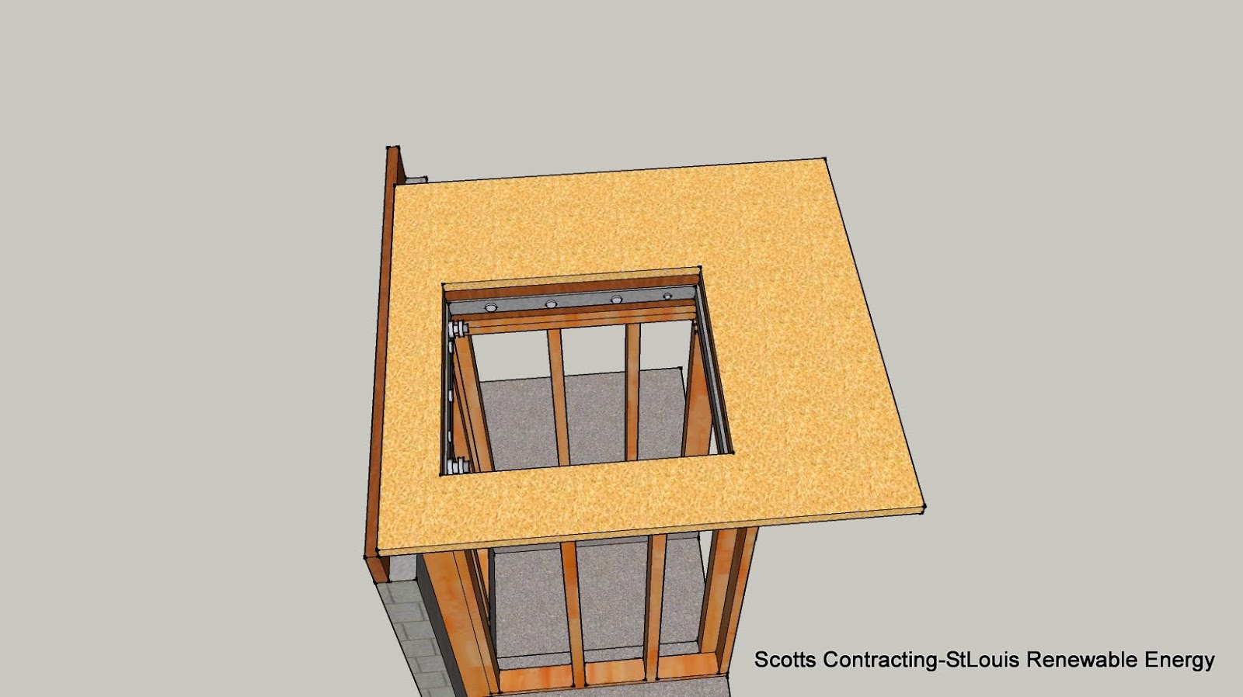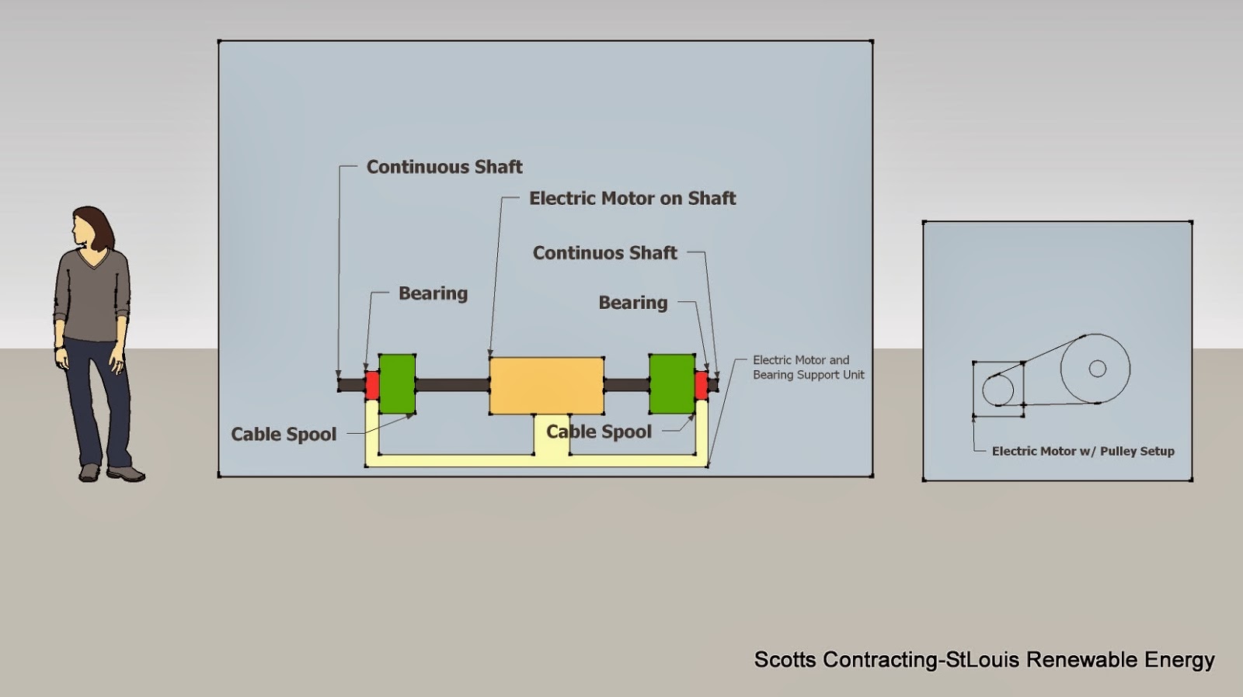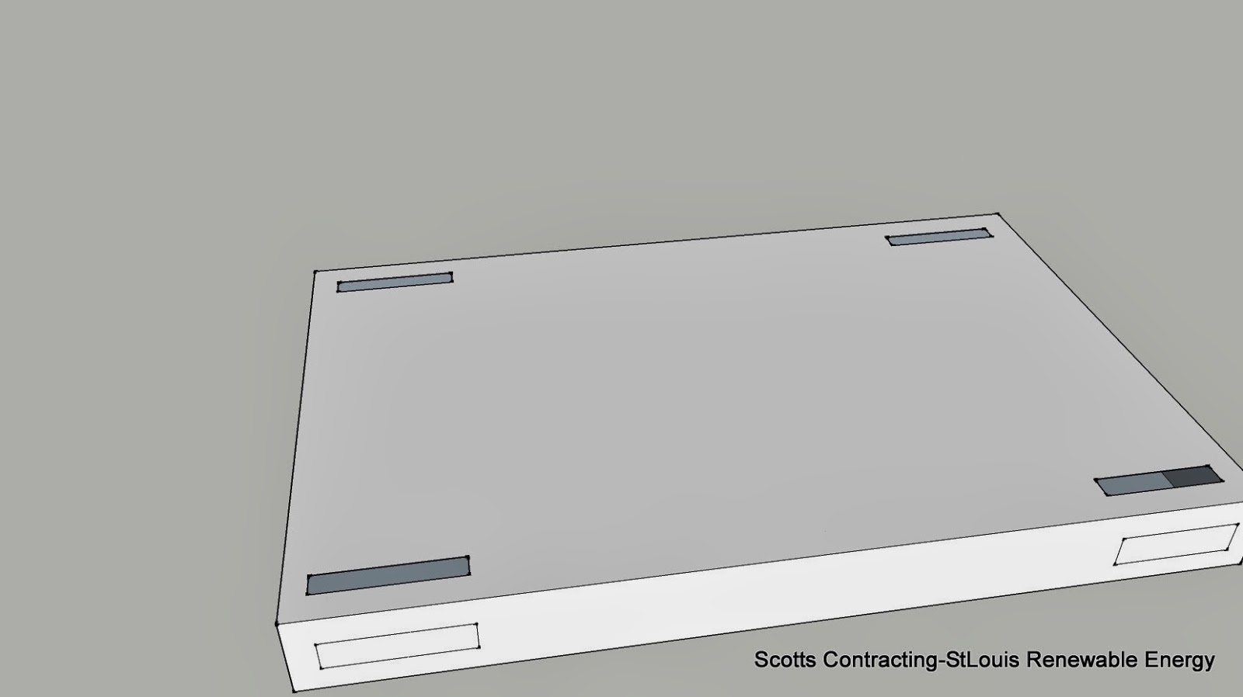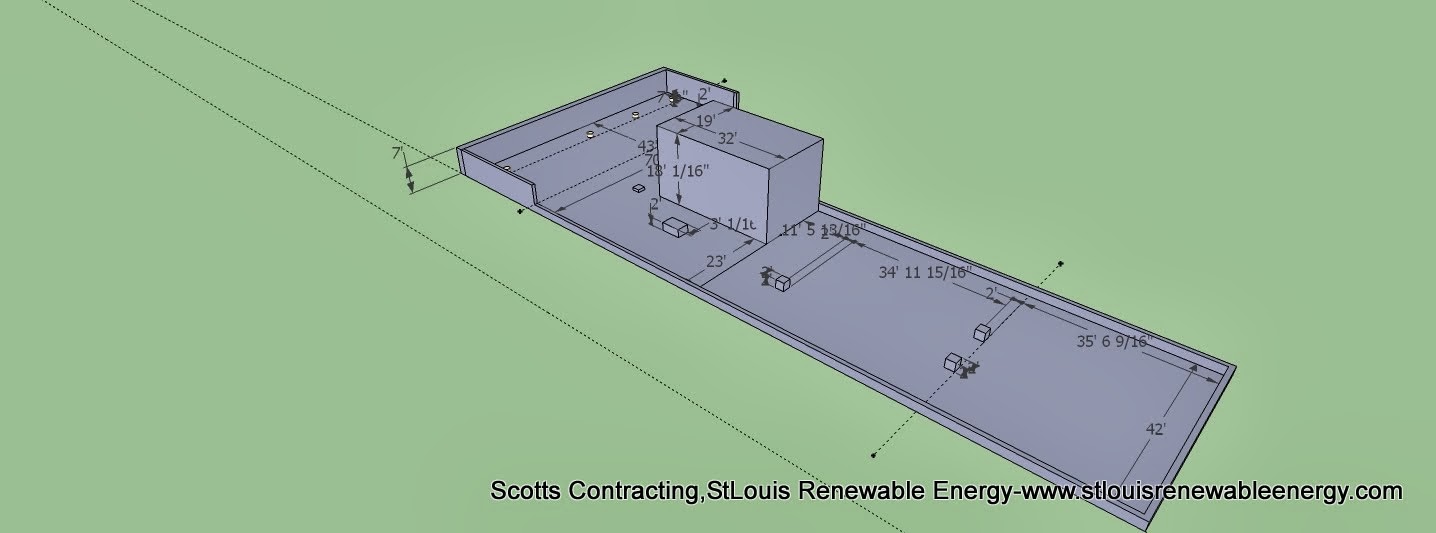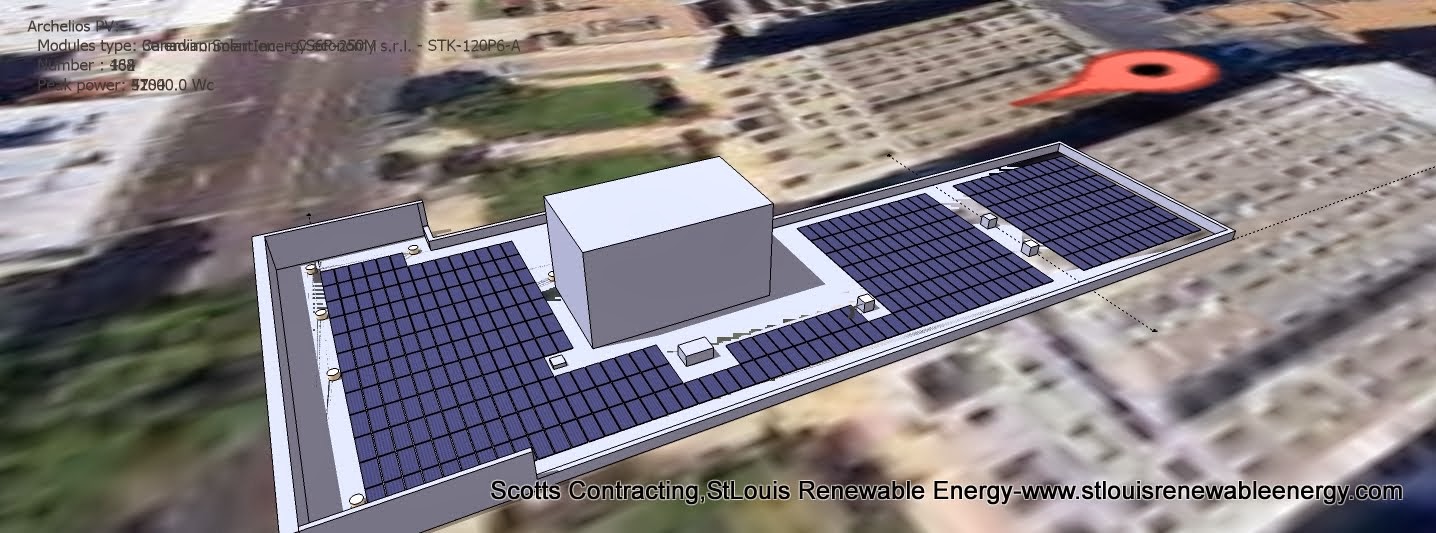Natural Swimming Pool
|
|
|
  |
| Plan View Natural Swimming Pool Design with Fish Habitat and Jacuzzi, Handicap Access Ramp, Fountain, Aquatic Plant Habitat, Pump House |
 |
While creating the Families future Hemp Home. The Girls all pointed out that they needed a Swimming Pool.
This honestly didn't cross my mind as I planned to locate the Hemp Home in a rural location that bordered on a lake or natural spring.
Why would we need a swimming pool?
Do they know how much energy a swimming pool uses? We have to put up more Solar Panels to cover the electricity use.
I mentioned, "Is a traditional chlorine pool the best option?",
 |
| Natural Swimming Pool Design with Fish Habitat and Jacuzzi, Handicap Access Ramp, Fountain, Aquatic Plant Habitat, Pump House |
Quickly answered by: "We're not swimming in no green pool !!!"
Luckily google[1] came thru and found a slew of images on Natural Swimming Pool Images
Disaster averted!!!
The Girls love the designs and when I mentioned that it won't turn their hair yellow and dry their skin out--the unanimous mutual agreement was:
"Yes Build It !!!- Scotty"
So here are some of the suggested techniques for building a Natural Swimming Pool as used in the following Natural Swimming Pool Designs by Scotty
Design Information
|
- Frogs, Fish and many Invertebrates all appreciate the shallow water for Future Kids Science Projects
[1] 2011. Natural Pools
or Swimming Ponds - Inspiration
Green. http://www.inspirationgreen.com/natural-pools-swimming-ponds.html.
Thank You for stopping by If you liked the content Please share comment in the section below. Together we can make a difference. Build a Green StLouis Get Your Green Building Tips and Resources at St Louis Renewable Energy Green Blog
-->

