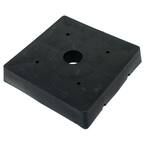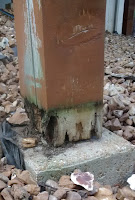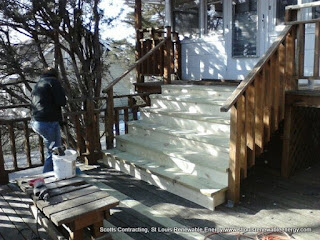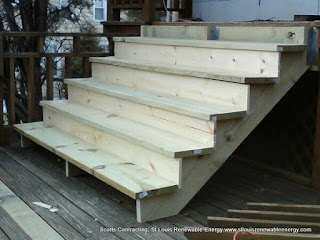I saved this homeowner six thousand dollars by removing the rotten wood and adding a little concrete to the Deck Piers.
1) Problem
2) Solution
- Cut the bottom 8 inches off the 6x6 cedar post
- Wire Tie Number 4 Rebar (1/2 in x 8 in long) to existing Dowel Pin
Simpson Strong-Tie Model # CPS6 Internet # 100375387 Store SKU # 825329
6 in. x 6 in. Composite Plastic Standoff

- Drill New Dowel Pin Hole for the Number 4 Rebar and Install this Composite Standoff to keep the Cedar Post from Rotting in the Future.

- Install New Concrete 10x10 in Concrete Pier Base Cap
- Water Proof and Protect new Concrete Pier with a layer of Concrete Portland/Sand topping mix.
The Client had 2 Bids as suggested:
- Rebuild Deck Bid 1............................$38,000
- Replace Deck Posts Only Bid 2.........$8,000.
I was the third bid and beat the lowest bid by $6,000.
Thank You for stopping by-Share and Comment below. If additional information in needed or you have a question let me know. Together we can make a difference and create a future that will benefit everyone. Build a Green StLouis Green Building Tips and Resources via: Scotty- St Louis Renewable Energy Green Blog





























