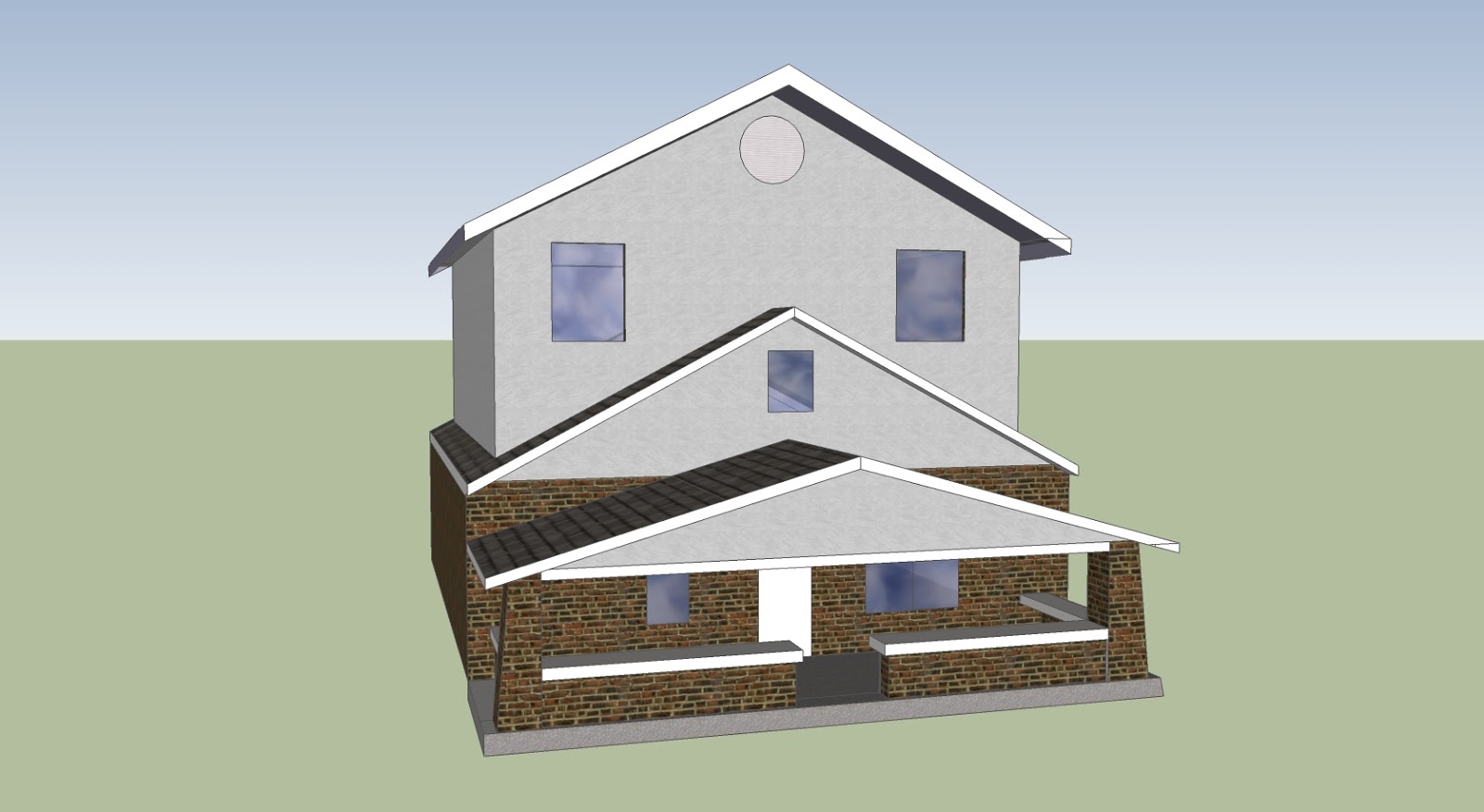#Hemp. pic.twitter.com/6z85g46o4r
— Hemp Farmers (@HempFarmers) June 24, 2014
Industrial Hemp CAD designs of 4 Bedroom, 2 Bath, Net Zero Sustainable Home.
Industrial Hemp Home CAD designs by Scotty-Energy Efficient Post Frame and Hempcrete creating a Net Zero- Energy Efficient Sustainable 4 Bedroom 2 Bath, Gardens, Pool, Basement, Safe Room, Green Roof, SkyLights, Dual Pane Windows, Fireplace, Hardwood Floors, Radiant Heating, Indoor Garden, Hedge, Landscaping, Water Features...see the easy to read CAD Details
- HEMP HOME COLLECTION BY SCOTTY February 9, 2014 Collection of Hemp Home Design CAD Drawing photos showcasing the sustainable lifestyle that this net zero energy efficient home, gardens, pergola, solar panels, solar water heating, pool, garage, safe room, basement, fireplace, 4 bedroom, 2 bath…
HEMP HOME POST FRAME LATERAL LOADINg Post Frame Wood Structure Design-Industrial Hemp Wall Construction Its all about Energy Efficiency and Conserving Natural Resources when using a Post Frame Building option with the added benefit: Post Frame Buildings […]
Q AND A WITH HEMP BUILDING EXPERT GREG FLAVALL HEMP TECHNOLOGIES Hempcrete Wall Details by Scotty- Hemp Home Building Plans Q-n-A with HEMP Building Expert: Mr. Greg Flavall Co-Founder and Technical Director at Hemp-Technologies on the Hemp Home design by Scotty Additional […]

Hemp Home Catalan Vaulted Style Roof Waterproofing-In the previous post I have been illustrating how I plan to build the Roof System for the Net Zero Hemp Home. This post shows how I plan to both Insulate the Catalan Vault Style Roof System and make it water proof.
Designing My Hemp Home My goal is simple: Net Zero and Affordable In my quest to promote affordable sustainable buildings has lead me to discover a new building product that provides high R-value for energy efficiency and has the strength of concrete. Hempcrete the new miracle building material!
ASK A BUILDER-HOW WOULD YOU BUILD YOUR RETIREMENT HOME? My retirement home will be a Hemp Home! I feel a Hemp Home addresses the main issue facing mankind today (co2 emissions) without sacrificing comfort needed in both energy and lifestyle choices.
To ensure that my retirement income will provide the needed security as I age in place my hemp home will enable me to use natural resources in the building of the energy efficient structure-controlling costs in the build and the future energy costs.
 |
| 1916 US Dept of Agriculture Sign- Marijuana House Saves Millions Build Your Home Today! Hemp Fiber Board and Hemp Concrete 300% Stronger than Wood Self Insulating Water Proof And More.... |
#Hemp. pic.twitter.com/6z85g46o4r
— Hemp Farmers (@HempFarmers) June 24, 2014
Thank you for stopping by St Louis Renewable Energy. Feel free to comment in the section below or contact Scotts Contracting- St Louis Home Improvement Projects and Energy Reducing Needs Get Your Green Building Tips and Resources at St Louis Renewable Energy Green Blog














