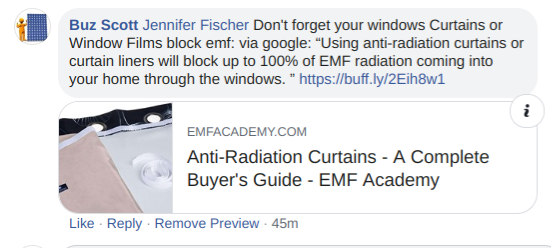Just as a guide…… pic.twitter.com/SO2jDkOkua
— 🌊 🇺🇸5150 Bill 🇺🇸🏄♂️😎👍🏻 (@5150TatorSalad) January 5, 2023
Protecting your home from 5G emf with natural protection via Mother Nature, Paints, Window Films, Foil Bubble Wrap...
I noticed in Europe they were cutting trees down to make way for the coming 5G towers that are planned for the area. It didn't take me long to figure out that Tree Leaves interfere with 5G.
This also means that Trees Stop 5g.... and all the more reson to plant more trees!; Tens of thousands of trees 🌲 felled - for 5G https://t.co/luVU0WN08I …— Scotty (@StLHandyMan) March 20, 2018
Saved for Posterity. I have saved enough Fast Growing Vinny Plant Seeds to cover the House if needed. pic.twitter.com/Dch1N7qr3v— Scotty (@StLHandyMan) May 17, 2019
In case you don't have a green thumb or do not like plants growing all over your Home there are other ways to protect a home from the 5G frequencies.
5G Protection with Paint
— #OnlyTheNameChanges (@sine_injuria) May 18, 2019
Double Foil Back Bubble Wrap for Energy Efficiency and EMF protection
Menards Radiant Barrier— Scotty (@StLHandyMan) May 19, 2019
Reflectix R-3.7 Double Reflective Insulation 4' x 100'
Model Number: BP48100 Menards® SKU: 1613580
Made in the U.S.A.
EVERYDAY LOW PRICE $159.49https://t.co/AYFeYXrQeR pic.twitter.com/VdXQcTUIoE
A previous - Energy Efficient- bedroom remodel project for a building on The Hill in StLouis. I installed a Double Foil Bubble Wrap (similar to the product from Menards above) behind the drywall in the walls and ceiling. The owners reported that cell phone connection was virtually impossible in this room and when they were in the room it felt good.
I remodeled an upstairs awhile back. For energy efficiency, we installed Double Foil Back Radiant Barrier behind the sheetrock. Learned afterward- it stopped cell phone reception and reports it felt good in the room-? no emf interference?— Scotty (@StLHandyMan) May 18, 2019
Once again putting 2+2 together; I feel the Metal Foil Bubble Wrap Energy Efficiency Barrier was the reason they felt good because they were not subject to the EMF frequencies bombarding their home when they were in this room.
Don't Forget the Windows!
 |
| Don't forget your windows Curtains or Window Films block emf: via google: “Using anti-radiation curtains or curtain liners will block up to 100% of EMF radiation coming into your home through the windows. ” https://buff.ly/2Eih8w1 |
Curtains only stop the EMF frequencies when they are closed
When the window shades are open; to stop the EMF frequencies you will need a Window Film or Window Tinting. I can't personally vouch for this but when I lived in Arizona and Kirksville Missouri I ran a Window Tinting Business, one of the highlights of a metalized window film was they stopped sound devices from snooping from prying ears. I just sent a message to LLumar Window Films for current information about any products they may recommend for this situation. I noticed via a google search that other companies have window films that stop EMF but I have never used their products.
 |
| Signal Protect EMF window Films https://slt.co/Products/RFShieldingWindowFilm/ |
Will the People in StLouis who live in all these cool old brick buildings have anything to worry about?
I don't know for sure, but I bet Masonry Buildings will stop 5G. I will update this blog if I learn differently.
What about Green Roofs with Soil and Grass? or Vegetables?
Would it even be ok to eat a vegetable that was inundated by 5G waves?
Both of the above questions are things I will be researching and will update this 2000th EMF blog post when I learn more.
If you or someone you know is suffering from 5G or planning to protect your StLouis Home from the coming onslaught of 5G frequencies feel free to contact me by email or the blog contact form and I will respond with various solutions and techniques to counter the emf signals affecting your home.
I'm 2 days into an experiment: I have been sleeping in a Foil Backed Cocoon- fashioned around my "Sleigh Bed", theory: Block EMF or whatever to see if I will sleep better.
— Scotty (@StLHandyMan) December 14, 2020
Thank You for stopping by the Green Blog. If additional information is needed or you have a question let me know by posting a question or comment. Together we can make a difference and create a future that will benefit everyone.
I'm 2 days into an experiment: I have been sleeping in a Foil Backed Cocoon- fashioned around my "Sleigh Bed", theory: Block EMF or whatever to see if I will sleep better.
— Scotty (@StLHandyMan) December 14, 2020


















