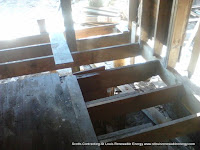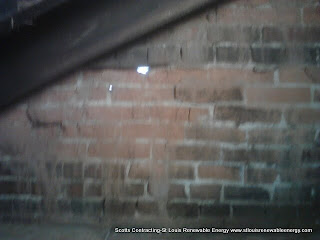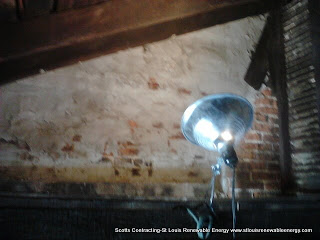Our Safety was the first thing in order on this stage of the project.
We ensured this by utilizing the Temporary Support Posts seen in the photo below. Because the water damage to the: 2x6 Wall Framing, Sheeting; was so severe we used 5 Temporary Support Posts in a 6ft Square Area. One post held up the Buildings Roof and Overhang; while the remaining were used to hold up the 2nd Floor Floor Joists.
- Add Support Posts 5 Total
- Carefully Remove Water Damaged Lumber
- Dig 2 Piers
- Set Sono Tube and Rebar
- Fill with Concrete
- Allow to Cure
- Fix the 1st Floor Floor Joists and Attach to the New Band Board with Joist Hangers
- Build the 2x6 Exterior Wall
- Repair the water damaged floor boards
- Add Exterior Sheeting
- See Upcoming Blog Post on 2nd Floor Framing and Adding Support Beam


In the Photo Below-
 |
| Exposing the Water Damaged Wood Prior to Repair |
 |
| Good View of the Support Posts used to Stabilize the 2nd Floor and Roof |
Directly above the Ladder in the Photo below- notice that there isn't a Support Beam under the 3rd Floor Floor Joists.[
Cantilevered Floor Joists] Granted the Building had stood for 100+years. But we decided to add a Decorative Beam across the Entire Rear of the Building.
See Future Blog Posting: Framing the Second Floor.
 |
| 1st Floor Wall Framed and Sheeted onto the Second Floor. |
Thank you for stopping by St Louis Renewable Energy. Feel free to comment in the section below or contact Scotty for any Home Improvement Projects or Energy Reducing Needs and Scotty, Scotts Contracting will respond ASAP. Company Web Address: http://www.stlouisrenewableenergy.com






























