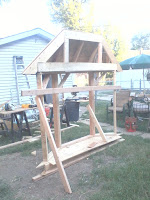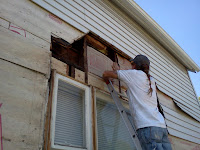- CSP-CAD Diagram designed by Scotty, Scotts Contracting-St Louis Renewable Energy Nov 1, 2011
 |
| Updated Concentrated Solar Power Photovoltaic Design with Added Automatic Heat Recovery Unit for Dual Energy Savings |
Design Features:
- Parabolic Trough Focuses the Suns Rays onto the Receiver
- Photovoltaic Receiver creates Electricity and
- Energy via the Automatic Heat Recovery Unit
Notes:
- Many of the CSP designs on the Market today "create steam to generate electricity". This design will create electricity efficiently via Photo-voltaic Cells in the receiver; thus eliminating the need for Steam Engines. It also generates heat to be used in the Heat Recovery Unit (twice as much usable energy for today's home and business).
- Heat Recovery Unit incorporates a automatic air handler set by thermostat for transferring climatically controlled air movement.
- This design works exceptionally well during the winter time when the suns radiation is at it lowest radiation level-the loss of energy is minimized by the Heat Recovery Unit.
- Concentrated Solar Power will soon be available for non-desert regions and easily adaptable for any region.
- System allows for the'Receiver' to easily upgrade to new and developing Photovoltaic Cells for increased electrical output

























