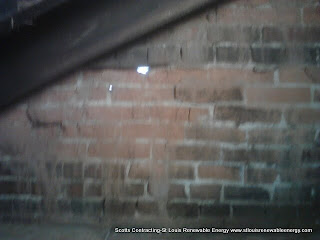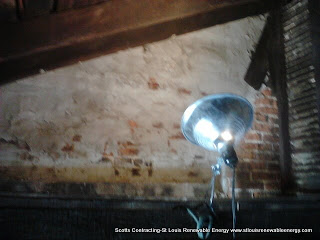As you can see in the following photo you can see daylight through the Brick Wall. This generally is your first clue that if you do not fix the problem soon-there will soon be structural damage to the Masonry Building. In this article for the Benton Rehab Series I am going to share:
 |
| Attic Tuck-pointing Pictures and Information about what to do when the Bricks have completely deteriorated. |
As with most of the Older Brick Homes in the St Louis Region. The Brick Walls in this home are three courses thick. In this particular area 1 to 1 1/2 of the brick courses had completely deteriorated. Without relaying the entire brick wall the only way to fix this problem is to fill the missing brick up with mortar and trowel smooth.
In the following photo you can see how I completely sealed the damaged bricks in this area.
When filling large areas in; such as in this photo. Apply the Tuckpoint Mortar in 1 to 2 in lifts. Pre moisten area with Hudson Sprayer to allow adequate time for the Mortar to cure and reach its design strength.
See More of the
Benton Gut Rehab Green Blog Series
Part 8: 1st Floor Weatherization
Part 9: See the Difference a Little White Paint Makes
Part 10: Interior Framing-Plumbing-Laundry Room
Part 11: Kitchen Framing Tip #36-Benton Rehab Project
Part 12: Water Main Repair- Benton Rehab
Part 13: Benton Rehab Project Drywall Installation and Tip: Number 1172
Part 14: Custom Flooring Patch Hardwood Floor Repair-Benton Rehab
See More of the
Benton Gut Rehab Green Blog Series
Part 8: 1st Floor Weatherization
Part 9: See the Difference a Little White Paint Makes
Part 10: Interior Framing-Plumbing-Laundry Room
Part 11: Kitchen Framing Tip #36-Benton Rehab Project
Part 12: Water Main Repair- Benton Rehab
Part 13: Benton Rehab Project Drywall Installation and Tip: Number 1172
Part 14: Custom Flooring Patch Hardwood Floor Repair-Benton Rehab
Part 8: 1st Floor Weatherization
Part 9: See the Difference a Little White Paint Makes
Part 10: Interior Framing-Plumbing-Laundry Room
Part 11: Kitchen Framing Tip #36-Benton Rehab Project
Part 12: Water Main Repair- Benton Rehab
Part 13: Benton Rehab Project Drywall Installation and Tip: Number 1172
Part 14: Custom Flooring Patch Hardwood Floor Repair-Benton Rehab
Thank you for stopping by St Louis Renewable Energy. Feel free to comment in the section below or contact Scotty for any Home Improvement Projects or Energy Reducing Needs and Scotty, Scotts Contracting will respond ASAP. Company Web Address: http://www.stlouisrenewableenergy.com
Sponsored By:



















