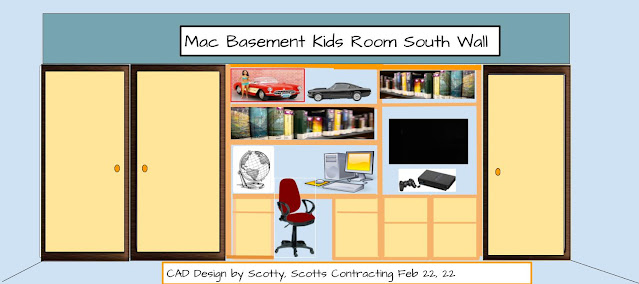The Follow CAD Design Build Images are an an option I am presenting to the client for his Sons Room: Two closets with Built-In Student study desk, Book Shelves, Plenty of Counter Space, Pull-Out Storage Drawers, a TV - Game Area!
The client informed me the room was going to be for his son who will be turning 16 next year. Since I can relate to the guy part I went ahead ad included Images of Model Cars and a Bikini Clad Gal posed next to a Corvette Convertible
I haven't been around teen age boys, are clasic model cars a thing these days? I know the Gaming Area would be a hit! Surely half naked gals never go out of style for a boy! pic #2.
— Scotty (@StLHandyMan) February 22, 2022
The Only thing I feel the boy would want that I haven't included is the Actual Bikini Clad Woman!
half naked girls never go out of style I don't care how old the guy is! 8 to 80 :)
— Scotty (@StLHandyMan) February 22, 2022
Thank You for stopping by the Green Blog. If additional information is needed or you have a question let me know by posting a question or comment. Together we can make a difference and create a future that will benefit everyone.




