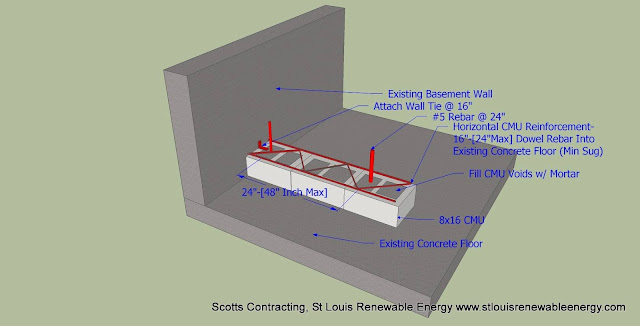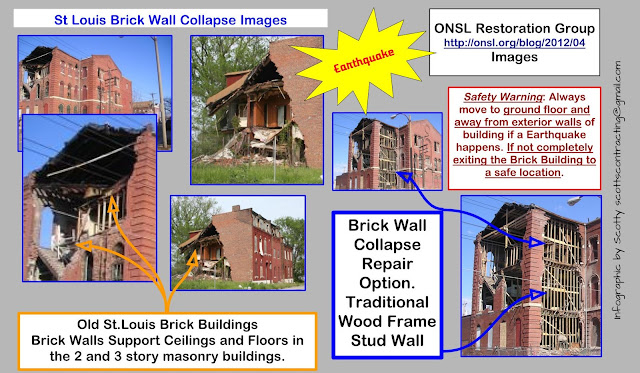Update 10-15-2017 New Madrid Fault Activity
Should the people of St.Louis be concerned? 2017 Solar Eclipse follows the line of the North American Rift and since the New Madrid Fault line is located in this general area. Yes, I feel it is proactive to be aware of the situation at the minimum.
Solar Eclipse and the North American Rift will it affect the New Madrid Fault?
I hope, have prayed, and will do a little more praying in the days to come that the Madrid Fault does not move from its current location. The Brick and Masonry buildings around town that were built during the World Fair held in St.Louis years and years ago were not constructed with steel reinforcement when the brick buildings were built.
StLouis Worlds Fair Brick Building History Lesson: There were many clues for determining the age of the building. When St Louis hosted the Worlds Fair. The city planners realized that housing was going to be needed for everyone and started building many of the brick homes that are still being utilized all over the city today....Either way when you have the type of brick as the ones in this building you have a building using bricks that were made in the Late 1800s or early 1900s.
Masonry / Brick Buildings without steel reinforcement are made for compression strength. When steel reinforcement is added it will support lateral or sideways strength see image Masonry Constructed Safe Room Design.
 |
| Masory Lateral or Sideways Support is provided by the Steel Reinforcment |
Brick Wall Collapse Images and Repair St Louis Masonry Buildings
- When the ground moves the buildings will also move: up, down, sideways, back and forth.
- The movement will cause the mortar or glue that holds the old bricks together to come loose.
- This could cause the walls of a masonry brick building to come tumbling down as in the image above.
- For your own safety: Vacate or Leave the Premise or Move away from exterior walls and vacate the top floor of the building if an Earthquake does happen in St.Louis.
Thank You for stopping by the Green Blog. If additional information is needed or you have a question let me know by posting a question, comment, contact form, or by email. Together we can make a difference and create a future that will benefit everyone.
















