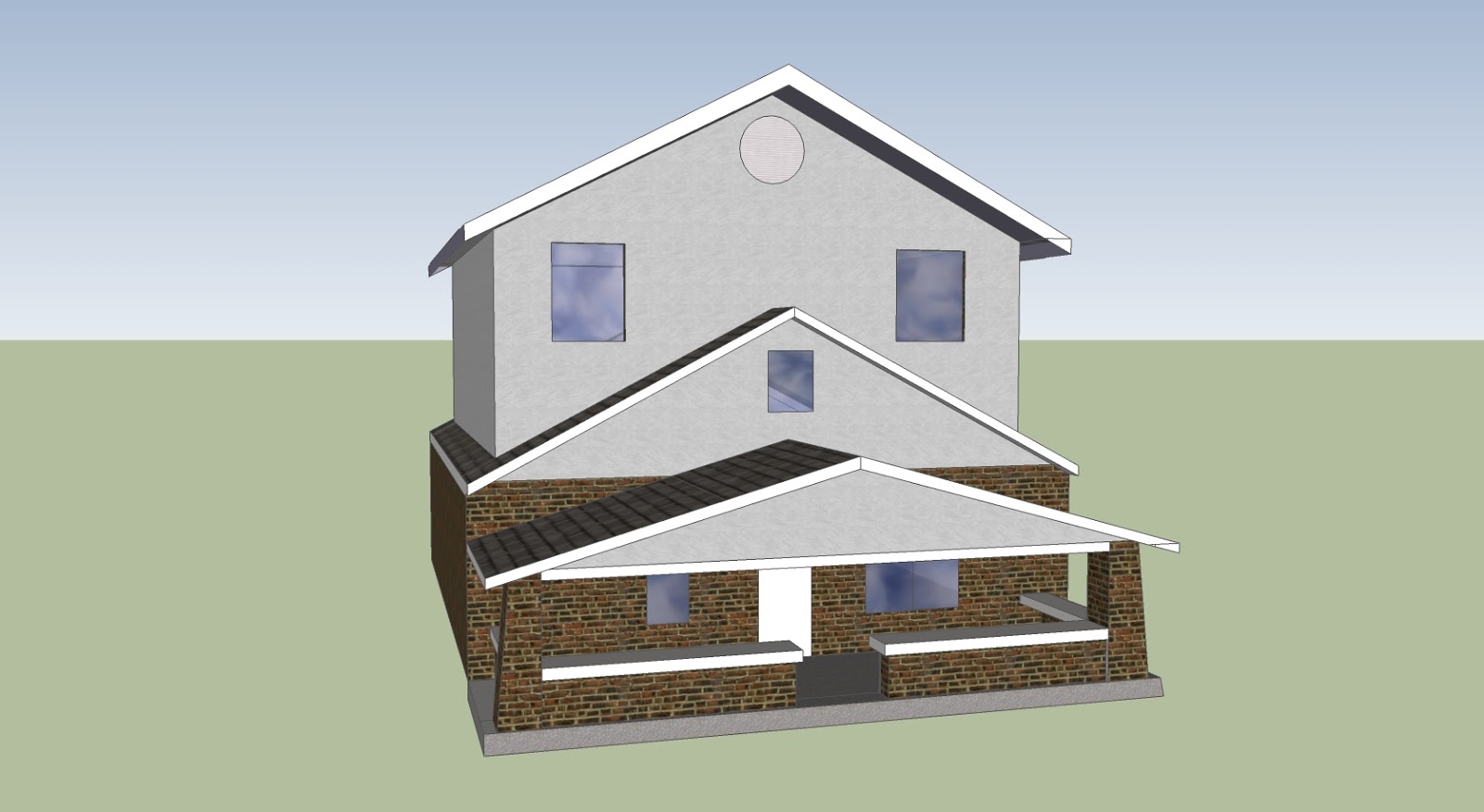Four CAD Drawings for Proposed 2nd Floor Room Addition by Scotty-Scotts Contracting, St Louis Renewable Energy
The first CAD drawing incorporates a Photovoltaic Solar System on the Passive "Energy Efficient Designed" Sloped Roof as well as a Bank of Windows on the West Wall for Natural Daylight.
Thank you for stopping by St Louis Renewable Energy. Feel free to comment in the section below or contact Scotty for any Home Improvement Projects or Energy Reducing Needs and Scotty, Scotts Contracting will respond ASAP. Company Web Address: http://www.stlouisrenewableenergy.com





No comments:
Post a Comment
Post your Comments Below. Spam comments will not be published. webmasters do not store, sell, or spam your email address. Feel Free to You use HTML tags, KEEP IT GREEN, Dont Spam