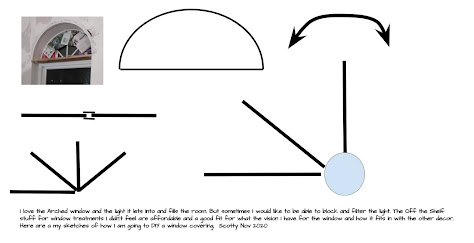In todays day and age of small business enterprises I rarely find that a local St Louis area small business is actually thriving. And when I learned that this successful small business needs to expand to meet the needs of her growing business I was more than happy to assist her in making her business a continued success by utilizing proven advanced energy efficient construction techniques for this Attic Conversion.
"Proper Design Build Energy Conservation Techniques used in this project will ensure that this business owner will keep the energy costs low and comfort levels high-Scotty,Scotts Contracting"
Here is behind the scene work on the Design Build Energy Efficiency-Attic Conversion and the Small Business Customer Must Haves for the project and how I am going to convert the unused attic space into a functional and energy efficient design build project that meets and exceeds the clients requests:
Here are the clients Must Haves:
- Energy Efficient Design (part1)
- Open Floor Plan (part 2)
- Kid Sized Plumbing Fixtures located in the Bathroom (part 3)
- 1 Sink located outside the Bathroom with Extra Counter-space (part 3)
- Flooring options require materials that do not transfer sound and are easy clean up (part 4)
- No Harmful VOC Building Products (part 4)
- Cost Effective (part 4)
- Financing this Small Business Success Story Design Build Project (part 5)
Designing for Energy Efficiency
Since this project will be in the top floor of a two story building special attention was given to ensure that proper levels of insulation are utilized as well as eliminating air leakage.
Here is a CAD drawing of the planned Ceiling and modifying the existing Roof Construction that addresses building code requirements for energy efficient design and construction.
 |
Three Main Aspects of proper ceiling construction for energy efficiency: (1)Natural Air Flow, (2) R49 Ceiling Insulation, and (3) AirTight Electrical Junction Box Covers
CAD Detail cutaway view of the above Energy Efficient design calling out not only the proper ceiling construction with insulation and air barrier added to the Attic Knee Walls and Dead Space |
 |
| CAD Detail-Energy Efficient Ceiling and Wall Construction by Scotty-Scotts Contracting |
In the above photos you see that Natural Air Flow is mentioned numerous times. The importance of natural air flow-is not only suggested it is required by the new building codes that are slowly being adopted and utilized in today's energy efficient building designs.
What gets me is that why some builders leave out this crucial step. Its not a new concept and one that I learned in my first year of Drafting classes in 1989 while designing my final year Residential Home Drafting Project.
What this natural air flow does is keep the upstairs cooler in the summer and is needed to assist in eliminating ice dams during the winter.
Rule of Thumb for determining this natural air flow from eve to roof peak is: 1 square inch for every square foot of space.
This 1 square inch is then divided equally in half between the top and bottom of the building. In the case of this building we will be using: Soffit Vent as well as Roof Peak Vent and to ensure there is unobstructed air travel Air Baffles will be utilized in the areas where the insulation contacts the underside of the roof.
Never let a Building Contractor neglect this important step in any of your building projects.
Stay Tuned for Part 2 of the Design process where I address the open floor plan.
Thank you for stopping by St Louis Renewable Energy. Feel free to comment in the section below or contact Scotts Contracting- St Louis Home Improvement Projects and Energy Reducing Needs
Get Your Green Building Tips and Resources at St Louis Renewable Energy Green Blog







































