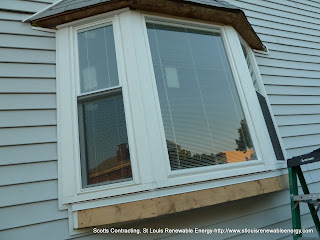Build Notes and Material Suppliers for Energy Star Bay Window Build and Installation
- Existing Wall 2 x4 Framing with zero (0) Insulation or Vapor Barrier
Note: Owners Plan on Adding Insulation in the Future. Insulation will not be needed in the Bay Window Area at that time.
Bay Window Ceiling, Floor, and Adjacent Wall- R13 Faced Batt Fiber Glass Insulation with 6mil poly VB
- 2x6 and 2x4 Framing Members @ 16" OC
- Header Attachments Combination: Liquid Nails, 3/8" x6" Lag Bolts @ 16"OC, 3" Deck Screws
- Additional Support (Floor & Ceiling) Added to Existing Building Frame. Total 4-2x6
- Bay Window Roof System and Floor System are Self Supporting
- Simpson Strong Tie Joist Hangers Utilized for the Bay Window Flooring System
- 2x4 Staggered Floor Joists utilized for Energy Efficiency and Added Strength
- Roof Hip and Roof to Existing Wall Flashed for Added Water-Proofing
- Existing Window Opening was utilized and un-changed 76"x59"
- Windows: Energy Performance Rated- Soft Light Vinyl Windows
U Factor= 0.46Solar Heat Gain Coefficient= 0.58Visible Transmittance= 0.60Condensation Resistance= 43
- Roof: 30yr White Asph Shingles, #15 Roofing Felt
- All Exterior Wood Framing Members and Trim Boards: White Finish or Wrapped with White Aluminum. To Match Existing Windows on House.
- All Exterior Joints and Connections Caulked and Sealed with a combination of Silicone Caulking and Spray Foam Insulation (Closed Cell, Window and Door Sealant by Dow)
- East Property Boundary Line Established by Edge of Existing Side Walk. Distance from East edge of House Foundation to Edge of Side Walk is 71"
Bay Window protrudes 15" from Building.Leaving 56" Un-obstructed egressClear Un-obstructed Distance between Bay Window and East Porch Steps is 38 ½"
Materials Supplied by
Windows: Berry Door and Window
Lumber and Misc Materials: Home Depot Southtown #3011
Roofing: Roofing Supply Group of St Louis
Flooring: Hampton Flooring
Spray Foam Insulation by: Dow Great Stuff- Door and Window
Spray Foam Insulation by: Dow Great Stuff- Door and Window




























