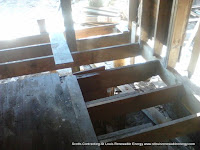 |
| Benton Rehab Tree Root Experiment-How Far Did the Roots Grow when left unattended? |
| Experiment to see how far a tree root will grow when left unattended for 10 plus years. Benton Rehab Roof Project |
The photo is of the tree's root ball that was growing in the built up roof system. While this was not the only culprit as to the roofs demise in the past 10 years it has led to the steady degradation of the roof system.
Note: Part of the reason we left this tree and root system intact was so that we could trace the roots to ensure it was removed completely from the wall and roof system-eliminating a tree restarting from its roots. Its also part of an:
Experiment to see how far a tree root will grow when left unattended for 10 plus years.
Note Added May 1st 2013- I found a tree root growing down into this section of wall yesterday. I believe the tree root started this crack in the wall long ago and as the Invasive Tree Root grew it widened the crack in the wall. When we replace this section of the wall. We will find out more. Stay Tuned for further updates.
Photos added May 1, 2013
Additional Tree Root Photos and the Damage They Caused
| We traced the Invasive Tree Root for another 10 Feet and found the tree root had followed the top course of Masonry alongside the Parapet Wall. |
Additional Benton Rehab Stage 2 Project Green Blog Postings
- Scotts Contracting Green Team Celebrated Earth Day 2013 by Starting Stage2 Benton Rehab Project:Replacing Water Damaged Roof on the Benton Warehouse
- Benton Project Stage 2 Dismantling Roof Demolition
Thank you for stopping by St Louis Renewable Energy. Feel free to comment in the section below or contact Scotts Contracting- St Louis Home Improvement Projects and Energy Reducing Needs Get Your Green Building Tips and Resources at St Louis Renewable Energy Green Blog












