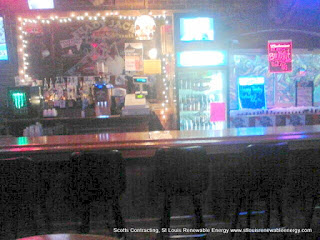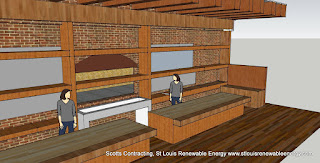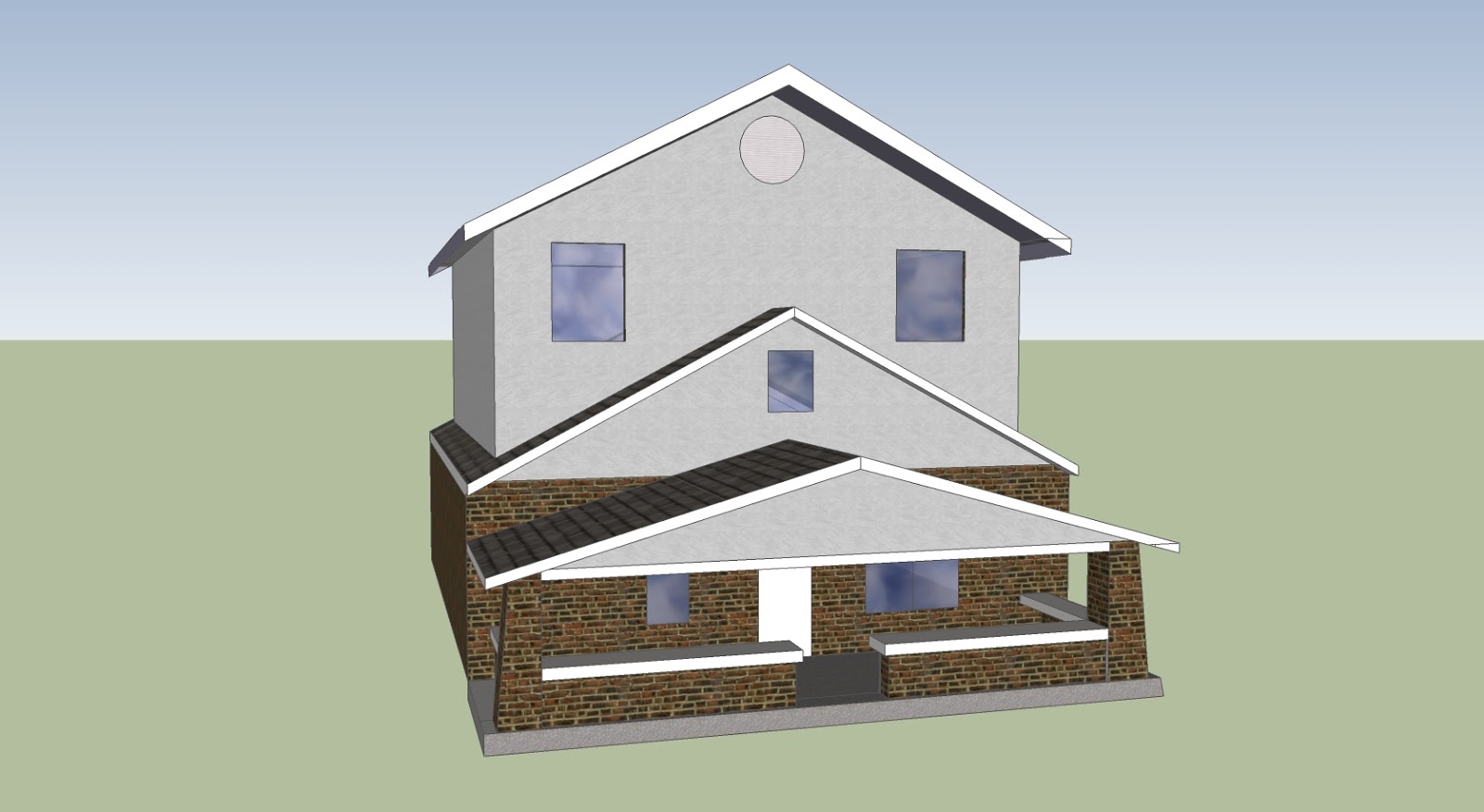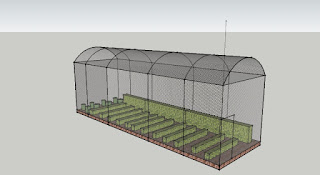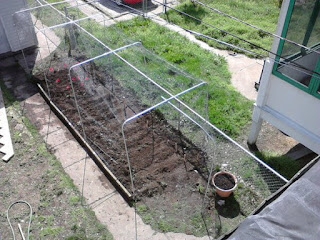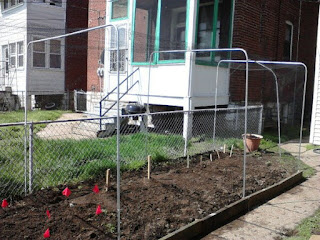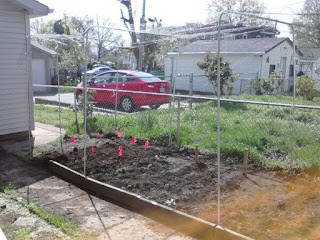With the Rash of Tornadoes and Extreme Weather Conditions we have had recently in the US.
I put together a few Tornado-Hurricane Safe Room Designs and Options.
The first Drawing outlines the basic components of the exterior walls and ceiling for building a safe room in an existing basement using CMU-Concrete Masonry Units generally called Concrete Blocks-Steel Door and Frame, Reinforced Poured Concrete Ceiling.
If a saferoom is in a floodplain- a drain system - top safety option. #SafeRoom Next update to: https://t.co/bFZJ3UULGs #FEMA— Scotty (@StLHandyMan) September 7, 2017
Complete plans, Design-Build Assistance for adding a Safe Room to your Building contact Scotts Contracting at the Contact Form on the Right.
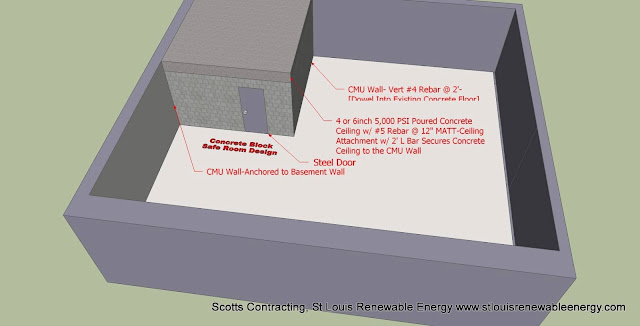 |
| CAD Safe Room Design for an existing Basement-8in CMU, Steel Door, 6in Reinforced Concrete Ceiling |
When Building a CMU structure it is highly advisable to add Steel Reinforcement- In the case of building for Tornado or Hurricane Safe Rooms substitute No.4 Vertical Rebar for No.5 size rebar.
 |
| How a CMU Block Wall is Reinforced. Simple CAD Drawing showing the suggested Metal Reinforcement. |
Building the Concrete Ceiling-Structural Reinforcement Suggestions.
Build Notes-Hurricane and Tornado-Safe Room Build Suggestions #5 Rebar at 12in MATT-Dowel Into Existing Concrete Wall, Attach MATT to Existing #5 Verticals in CMU Wall-, {For Added Reinforcement for this area ADD 2ft "L" Bar and Wire Tie to MATT and Verts, 4in Min Concrete Ceiling Suggested 6in Thick Ceiling, All CMU Voids filled with Mortar {Be Sure to ADD the "L" Bar before the Voids are filled with Mortar.
 |
Concrete Ceiling-Structural Reinforcement Suggestions.
Build Notes-Hurricane and Tornado-Safe Room Build Suggestions
|
Added April 7, 2014
- I'll be honest there has always been something that bothered me about the Tornado Safe Room design that FEMA suggested. I was never worried about the Structural Ability of the Safe Room Design to not withstand a Severe Storm-it is the fact of being trapped in a Safe Room- like Jodi Foster in Panic Room. Maybe I've watched too much tv? I'd rather be safe than sorry.
- The fact that 2 exits are not available-as is required of almost any home/room design was the Red Flag going off in my mind and when I finally figured it out I made some notes and a quick sketch. When I got home this evening I sat down and made a couple of quick CAD drawings of the idea to help you get a better idea of what I'm talking about.
- There is also the added benefit in the building of the safe room with an exterior point to bring the building materials into the safe room. This will help keep the labor costs lower as it will speed up the job production by reducing the man hours.
I now feel that I have a Safe Room Design Build Plan that I would build in my own home and am comfortable sharing and discussing the project in detail.
Feel free to email or call me for any design build assistance in building a Tornado shelter in your Home.
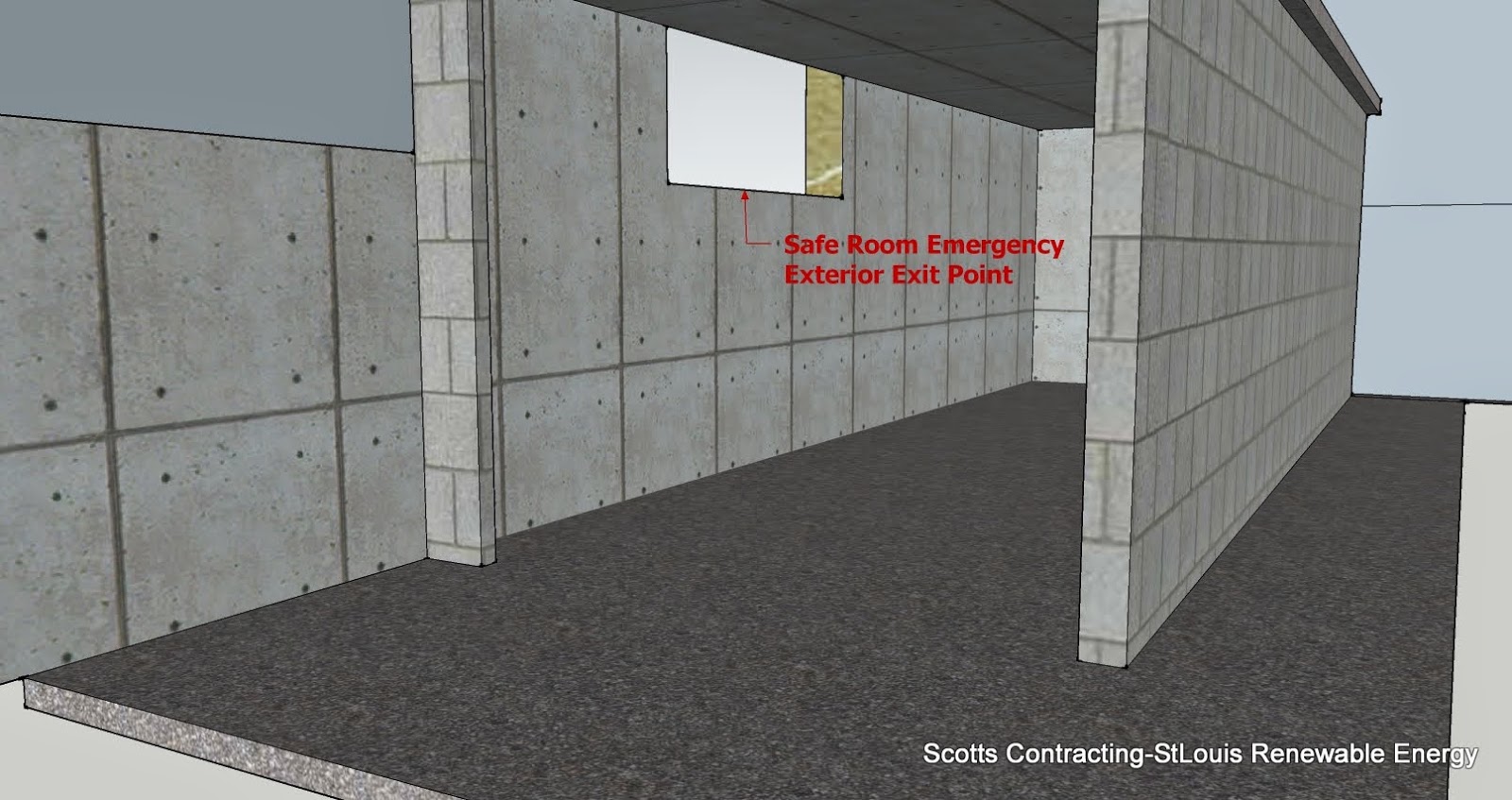 |
| Safe Room Emergency Exterior Exit |
 |
| Safe Room CMU Basement Steel Door Location |
 |
| Safe Room Exterior Exit Point |
Taking Shelter From the Storm | FEMA.gov
Taking Shelter From the Storm
The safe room construction plans and specifications from FEMA P-320, Taking Shelter From the Storm, are available in DWG format.
and other CAD Storm Shelter Drawings
click here.
Limit of Liability: The designs in this booklet are based on extensive research of the causes and effects of windstorm damage to buildings. Safe rooms designed and built to these designs should provide a high degree of occupant protection during extreme windstorms (tornadoes and hurricanes). Any substitution of either materials or design concepts may decrease the level of occupant protection and/or increase the possibility of personal injury during an extreme wind event.
Important Legal Notice
Because it is not possible to predict or test all conditions that may occur during extreme windstorms, or control the quality of construction, among other things, the designer does not warrant the design.
The designer neither manufactures nor sells safe rooms built from this design. The designers have not made and do not make any representation, warranty, or covenant, express or implied, with respect to the design, condition, quality, durability, operation, fitness for use, or suitability of the safe room in any respect whatsoever. Designers shall not be obligated or liable for actual, incidental, consequential, or other damages of or to users of safe rooms or any other person or entity arising out of or in connection with the use, condition, and/or performance of safe rooms from this design or from the maintenance thereof.
Thank you for stopping by St Louis Renewable Energy. Feel free to comment in the section below or contact Scotts Contracting- St Louis Home Improvement Projects and Energy Reducing Needs Get Your Green Building Tips and Resources at St Louis Renewable Energy Green Blog




