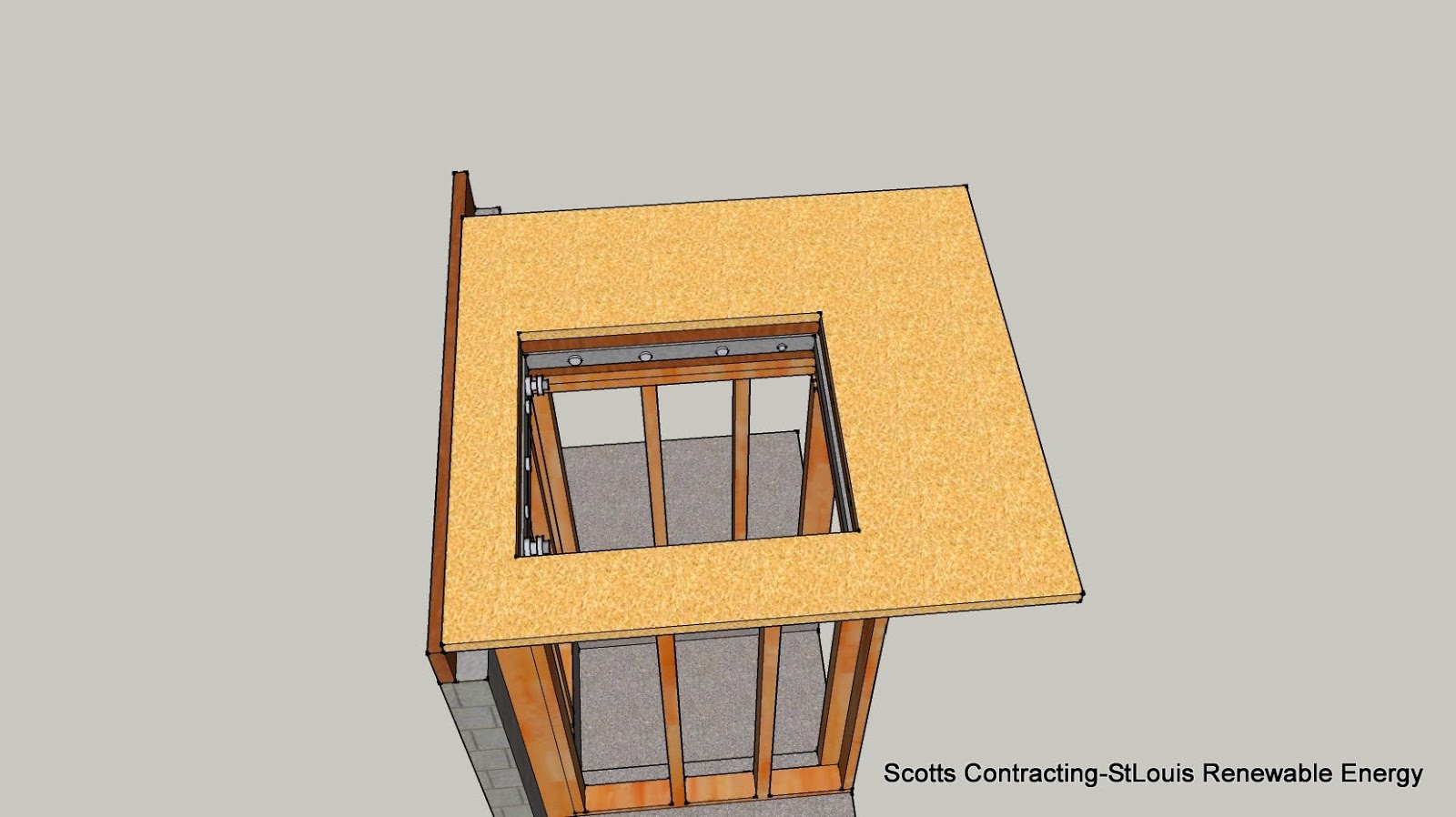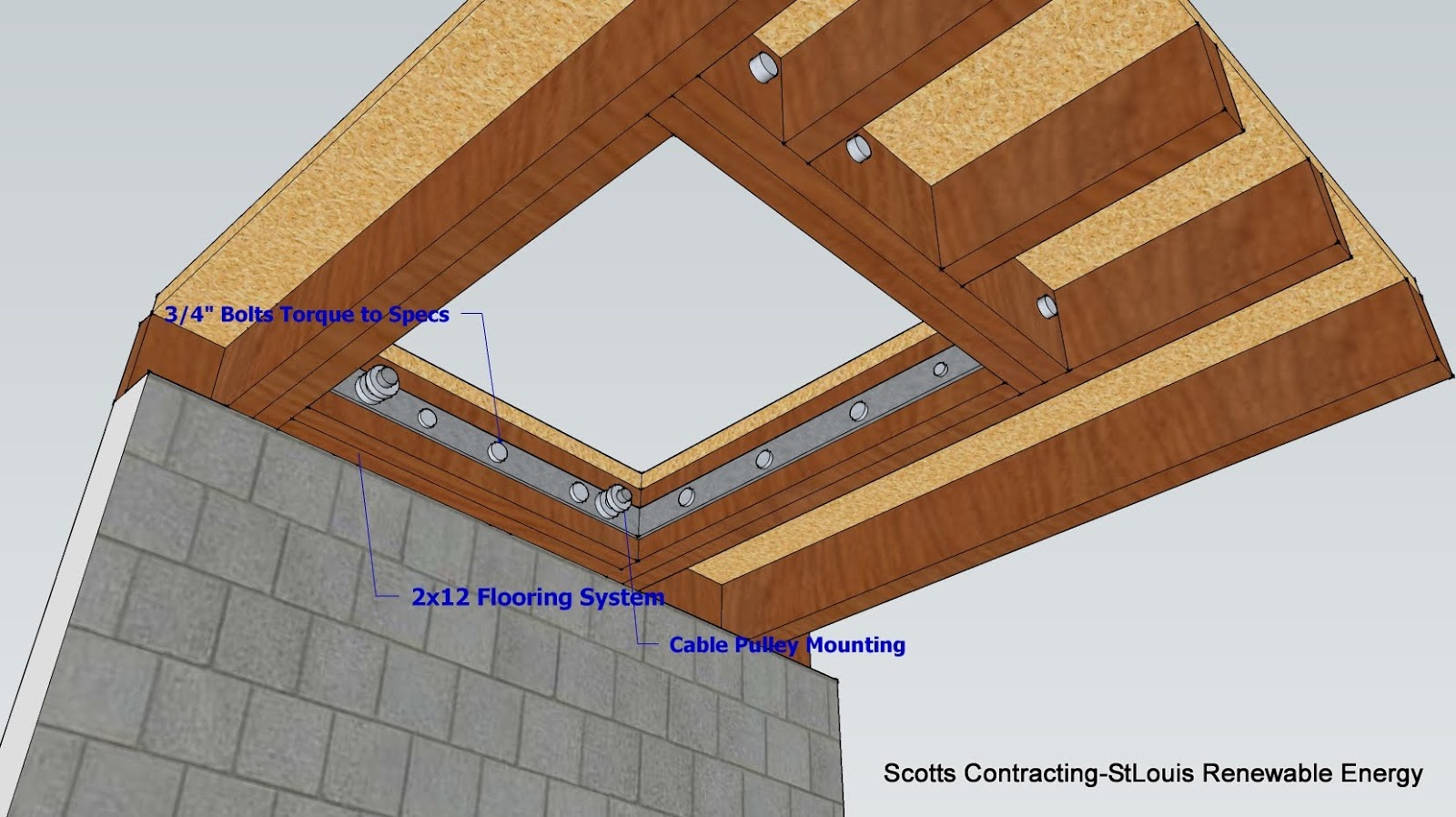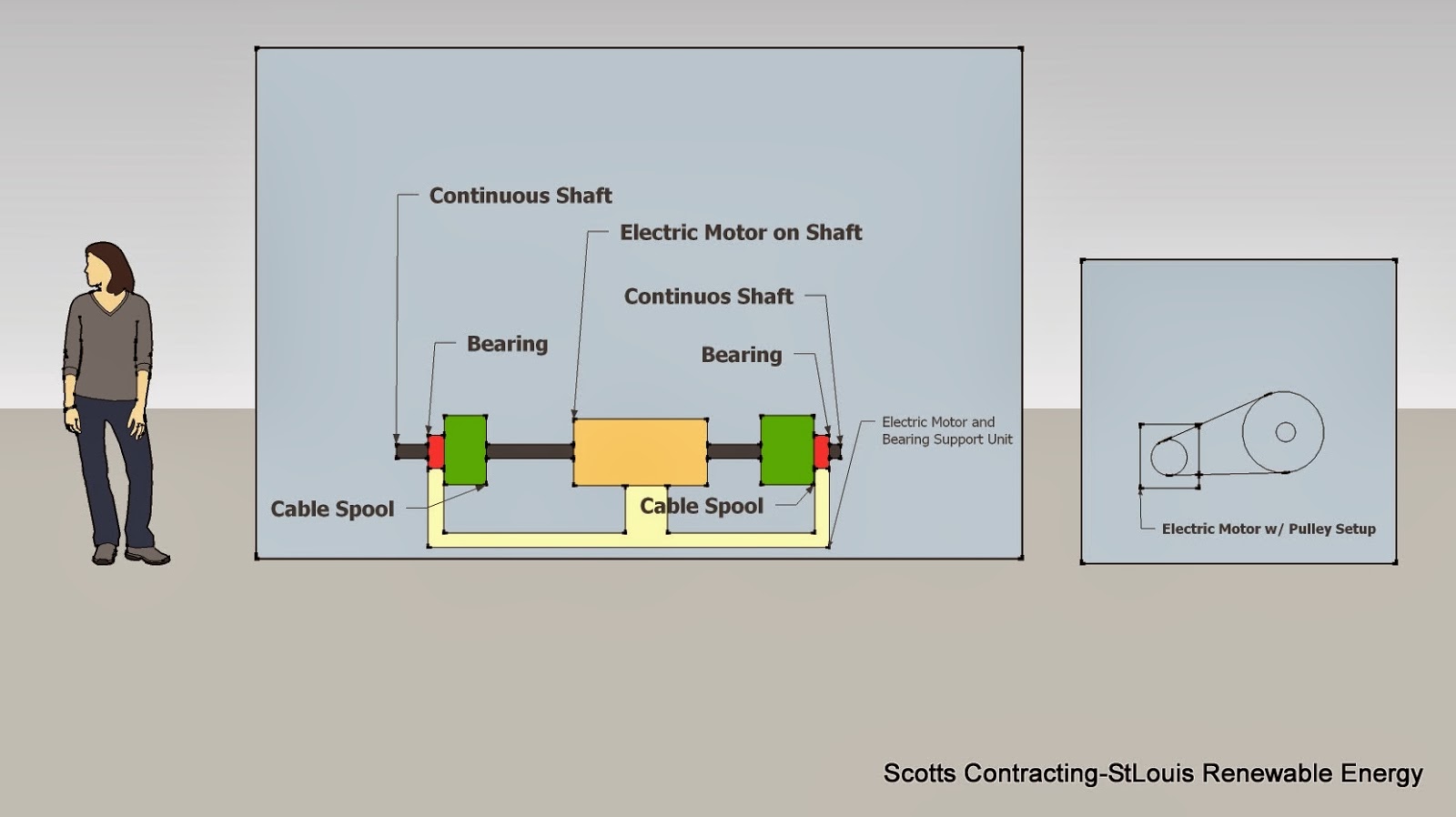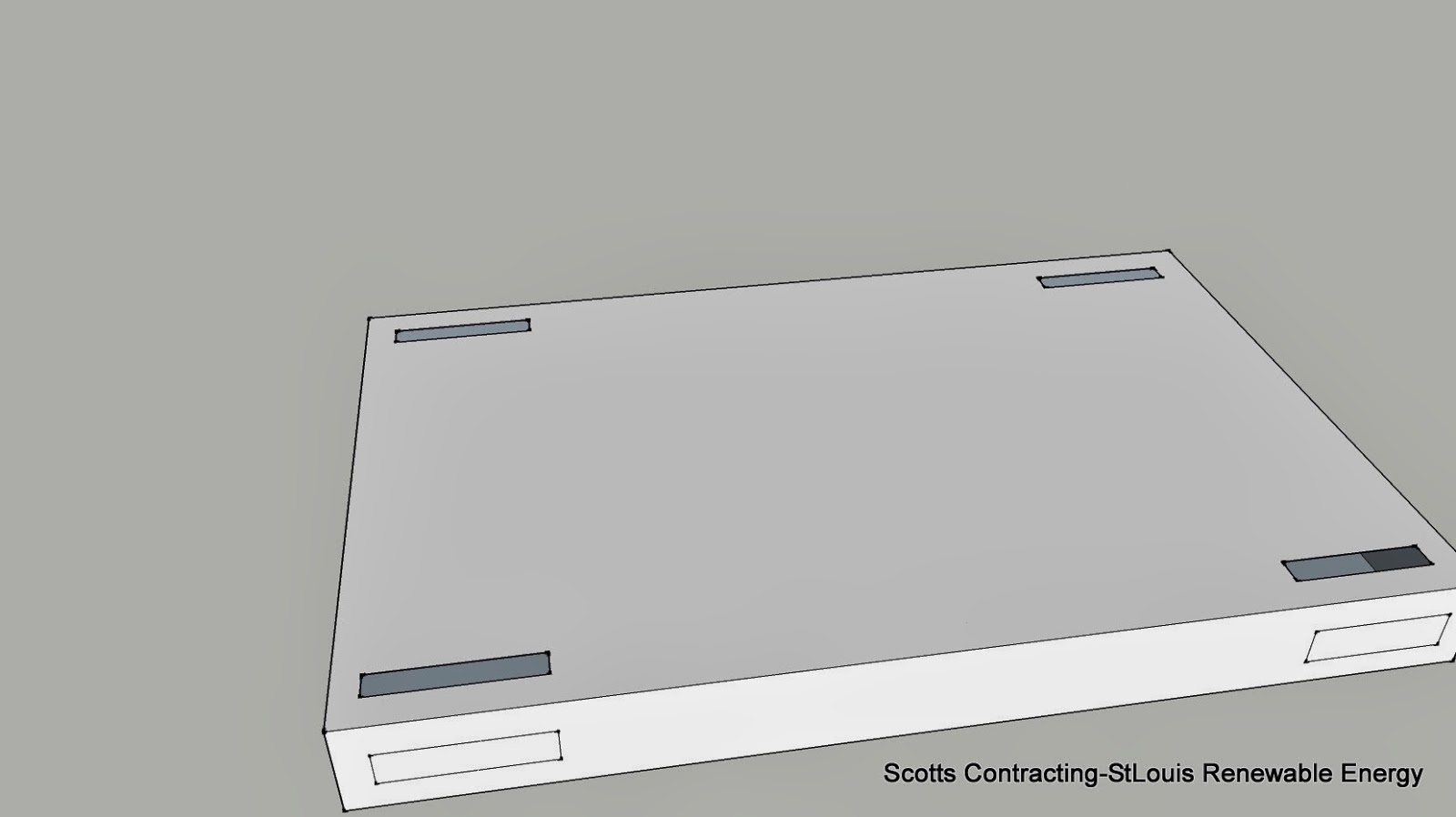Flooring System, Framing Details, Footing, Foundation
-
see spec sheet for
Fastener Details, Torque and Metal Specs
Example of
Cable Location and Attachment Points at Flooring Support Beams.
-making moving materials between floors easy and pain free!
1500 lb weight limit used in original plans-
- Safety Switch Each Gate Kills Power in Open Position
 |
| 2 Safety Switch - PWR Kill Locations on Gates |
- Basement View of Support Wall and New Footing Details-Basement Floor Cut away-keeps platform even with Basement Floor Level for ease of loading and unloading of cargo!
 |
| Support Wall and New Footing Details |
- First Floor View Looking Down into Platform Lift Shaft
 |
| First Floor View Looking Down into Platform Lift Shaft |
- 2x4 Standard Framing-Studs at 16in OC with DBL Top Plate
Thank you for stopping by St Louis Renewable Energy. Feel free to comment in the section below or contact Scotts Contracting- St Louis Home Improvement Projects and Energy Reducing Needs
Get Your Green Building Tips and Resources at St Louis Renewable Energy Green Blog





















