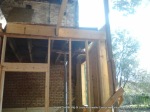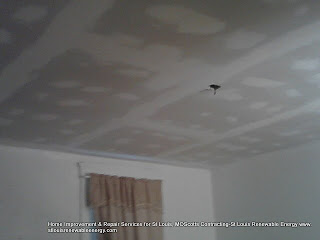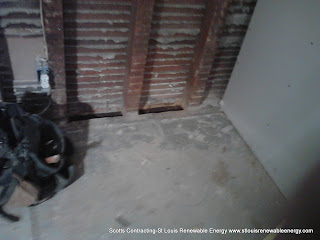
- Author:Scotty, Scotts Contracting-StLouis Renewable Energy 4/2/13
If you are reading this I’m going to assume that you aren’t a googlebot or bingbot and wear clothes in your daily activities. You are an actual human being who wears clothes.
Besides the obvious fact we wear clothes to cover our nakedness.
We humans wear clothes for protection, protection for our bodies from the heat, from the cold, from rain and snow- from the Elements.
We protect ourselves with clothes against the Climate and Elements we live in.
Just as you wear clothes to protect yourself from the elements the various parts of a properly constructed energy efficient building are there to protect it from the elements while keeping the inhabitants comfortable.
While it may sound complex in Nature; it’s really rather simple in content when talking about a Building.
The simple comparison in how warm and dry an Insulated Windbreaker is to a Simple T-Shirt.
The Windbreaker stops the Cold Air from reaching your skin and the Insulation is the stuff that keeps the cold from creeping close to your body.
- While a T Shirt lets in both Air and Cold thus failing to keep you warm and dry. (This is the Framing of your Building. )
- A Sweatshirt will help seal out a little cold but not for long. (This is the Insulation in your Building. )
- But when a Windbreaker is put on over the Sweatshirt and T-Shirt it is such relief to be warm- almost anything is tolerable when in a Cold Windy Environment. (This is the Air Barrier in your Building.)
- Caps or Hats (The roof of your Building)
- Shoes and boots (The Foundation / Basement of your Building)
Examples 1 thru 5 when applied to a Building is your Building's Envelope or Outer Shell.
The buildings we live and work in need protection too. Just as you will add layers against the cold to stay warm in today’s extreme climate. Your Building needs the same protection against the Elements of Heat and Cold.
The best protection against the Elements cold and heat from entering your building is: Insulation.
Insulation is your Number One Source for keeping your building’s energy consumption as low as possible while staying comfortable.
Insulation keeps the Heat and Cold from creeping in your Building.
While building Insulation comes in many forms it basically performs the basic action that I mentioned above when talking about wearing a sweatshirt.
Insulation is there to keep out the heat and cold that make life uncomfortable– (to include the uncomfortable feeling you get when you pay your local monthly Gas and Electric utility bills- for the over priced services they provide your building.)
 Just as the Windbreaker stops the Wind from interfering with your body. The Air Barrier does the same for your Home or Office. Normal construction techniques have various Air Barriers. All of which are designed to eliminate and reduce the cold or warm air from entering and leaving your Building. This is the second most crucial step in protecting a building against the Elements of heat and cold.
Just as the Windbreaker stops the Wind from interfering with your body. The Air Barrier does the same for your Home or Office. Normal construction techniques have various Air Barriers. All of which are designed to eliminate and reduce the cold or warm air from entering and leaving your Building. This is the second most crucial step in protecting a building against the Elements of heat and cold.
 |
| Bare Wall Stud Framing with No layers of Protection from the Elements |
So what is the T-shirt used in this examples place in a building. The T Shirt in this example is the Buildings Walls and Roof. See the bare wall in this photo above of the Benton Rehab Project.
While the crew and I were rehabbing this building in St Louis. This is the framing without layers of Insulation or Air Barrier. It’s obvious that these walls will not keep out any heat or cold. Just as a t-shirt performs.
The Air Barrier and Insulation coupled with a few other areas of your building is your Building's Envelope.
reposted Scotty, Scotts Contracting St Louis Renewable Energy 4/2/13
Thank You for stopping by the Green Blog. If additional information in needed or you have a question let me know by posting a question or comment. Together we can make a difference and create a future that will benefit everyone.
-->




















