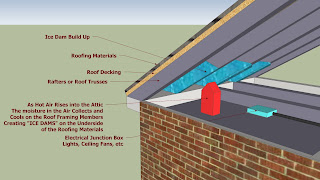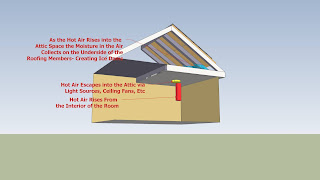Scotts Contracting is available for the building of your Green Roof. Scotty is available to supply a Free Green Estimate for your Roofing Projects- large or small. With more than 50 different Green Roofing options available at my preferred Roofing Supplier, RSG- Roofing Supply Group, in St Louis. I can build a Green Roof on most every budget.
Green House
Green is a great in commercial roofing, but what about for residential roofing?
|

Brett Hall/Joe Hall Roofing
|
Publication date: May 12, 2010
By Jim Cory
Ask a roofer what a green roof on a commercial building is and he probably has a clear idea of the options. It could be a vegetation roof installed on top of a water-proofing system or a roofing system designed to save on the cost of heating and cooling the building. Or it could be both. Many such systems exist because there's a market for them. Commercial building owners budget to replace their roofs on a regular basis, and reducing energy consumption, as well as prolonging the life of the roof and thus of the building, is always a goal.
Residential Green
But for residential steep-slope roofs, where exactly does green fit in? Obviously no one is going to plant a garden on a gable roof, since it would all slide off in the first hard rain. So is the concept of green roofing restricted to commercial roofing applications?In Naples, Fla., roofer Ken Kelly, president of Kelly Roofing, doesn't think so. He is convinced that green is the way to go with residential roofing customers, so much so that he puts green roofing front and center on the company website. "Commercial customers are the ones with the deep pockets," he says. "They can afford the $500,000 photovoltaic system or the 5,000-square-foot roof garden. But green is as big an issue in residential as it is in commercial roofing. Homeowners are asking more questions about green than our commercial customers." Driven by changes in the Florida building code and a desire to save on air conditioning bills, Kelly Roofing customers are amenable to suggestions that green products such as solar-powered attic fans be included in their re-roofing jobs.
Interest, Awareness Vary by Market
For those working on residential roofs, green means a new roof installed with attention paid to emissivity - the degree to which the roof reflects heat and sunlight away from the building - reduced energy consumption, and the recycling of tear-off materials. Different products, different practices. Once incorporated into a company's procedures, customers are often open to these. But cost remains an issue, and not all homeowners are open to green roofing or green roofing products.Roofers who attend trade shows and read trade magazines may know about green roofing products, but homeowners generally know little. "It hasn't taken off like it has in commercial," says Chris Kamis, owner of Absolute Roofing & Construction, in Parma, Ohio, which divides its business about evenly between commercial and residential jobs. Other companies find similar.
"The customer never brings it up," notes Brett Hall, president of Joe Hall Roofing, a Pantego, Texas, company that also does both commercial and residential roofs. Hall says that it's up to him to introduce homeowners to the subject of cooling the roof with enhanced ventilation and different shingle colors. And if people are getting a new roof because they're planning to move, as is often the case, "it's not that popular a subject. Why invest in something when they can never recoup the cost?"
Demonstrate by Example
Customers may not know that much about the subject, but Absolute Roofing is no stranger to green. Five years ago the company installed the roofing, siding, and gutters at Eco-Village, a 20-townhouse pilot project sponsored by the city of Cleveland and partly funded with federal money. In that case, the cost of using green products was a factor in landing the company the job, but not the only factor.What was more important were LEED points earned by the builder/designer. And a year ago Absolute Roofing won the business of a Cleveland-area homeowner who required the bidders to show that they would recycle roofing tear-off. Absolute Roofing & Construction did so and won the job. But projects like these are rare. In many residential jobs, which make up 50% of the company's business, green for Absolute Roofing means installing shingles that absorb heat and are eligible for tax credits under the 2009-2010 American Recovery and Reinvestment Act.
Kamis notes that one popular request in the green building line is rain barrels, which capture rainwater run-off and store it for reuse. Solar would be on the agenda, if the price put it within the average homeowner's reach. "Some people are a lot more sensitive about it than others," says Rod Menzel, co-owner of GreatWay Roofing, in Moorpark, Calif. "Some have the money to be environmentally friendly and green, and others don't."
Kelly Roofing found that the suggestion of switching from a shingle to a metal or tile roof in a re-roofing job — the metal product the company installs qualifies for tax credits — met with great receptivity from homeowners once the cost of installing a roof with any of those materials became relatively similar. Because green is all over Kelly Roofing's website, "our customers are expecting us to mention green in our presentation and to follow that up with some sort of green product," Kelly says. The company, which does business in a market where failure to recycle shingle tear-off results in a $500 fine, has "Follow Me To The Recycling Center" painted on the back of all its trucks.
Green in Increments
Other green products popular with roofing and home improvement contractors include radiant heat barriers, which reduce heat transfer through the attic by as much as 95%. Menzel says that there are a number of roofing systems his company uses to reduce heating and cooling costs in commercial products ? far fewer in residential. "We use the Solaris shingle by CertainTeed," he says — an Energy Star-qualified product that meets both emissivity and reflectivity standards. GreatWay Roofing has also seen strong demand for those same solar-powered attic fans, a hot product at this year's International Roofing Expo in New Orleans. But when it comes to big-ticket green items — say renewable energy projects such as solar systems to power the house — most residential roofers hang back. "There are some awesome ideas out there," Kamis says. "But there's not enough interest to make them practical and affordable in the market."Other home improvement companies are looking at eco-friendly roofing products that can be installed without committing to the cost of a totally green roof. Matt Weiner, general manager of Moonworks, in Rhode Island, says that his company is looking at products such as reflective shingles, although "in the Northeast it doesn't make that much difference." What does intrigue him, he says, are photovoltaic cells that can be integrated into an asphalt shingle roof. "It's a way to bring a greener product to the marketplace and differentiate us," he says. And in the end, a means to greater profitability and a higher close rate.Not For the Faint of Heart
Hall brings up the subject of green roofing to let prospects know what kind of upgrade options are available when buying a new roof. "When we're talking about green, we're talking about ways to conserve energy in your home that relate to roofing," he says. It's as simple as that. And in Texas, where shingle recycling facilities are few, if they exist at all, the major opportunity for green roofing is in increasing emissivity and energy loss, which is chiefly caused by the roof baking away while air conditioning bills go up, up, up. "In Texas, green is emissivity. That's where they start having some return on investment," Hall says.To prove the point, the president of Joe Hall Roofing decided to design the new home he is moving into this August with the greenest possible roof. That roof material is standing seam metal painted with a cool pigment. Underneath it is ice-and-water shield covering all the decking. Key to keeping the roof much cooler is the 1-inch pocket of air between that OSB decking and the 1-inch polyiso insulation panel. The roof system is fully vented, with removable soffit vents, for cleaning. The next step: a photovoltaic array on the roof.
Besides radically reducing what would typically be a $1,000 a month air conditioning bill during the summer, Hall will use the house to show prospects what green roofing looks like, what it feels like, and how well it works.
—Jim Cory, editor, REPLACEMENT CONTRACTOR.
--
Scott's Contracting
scottscontracting@gmail.com
http://stlouisrenewableenergy.blogspot.com








