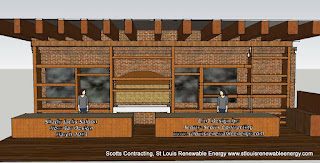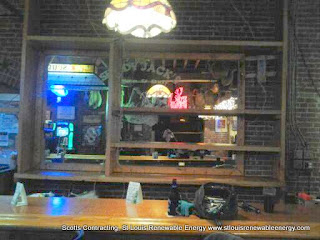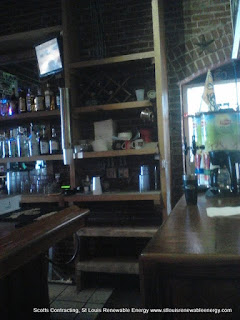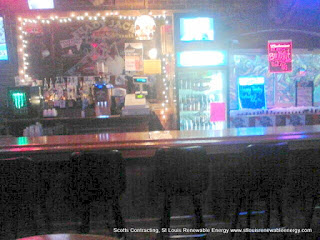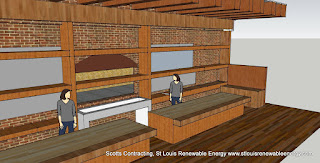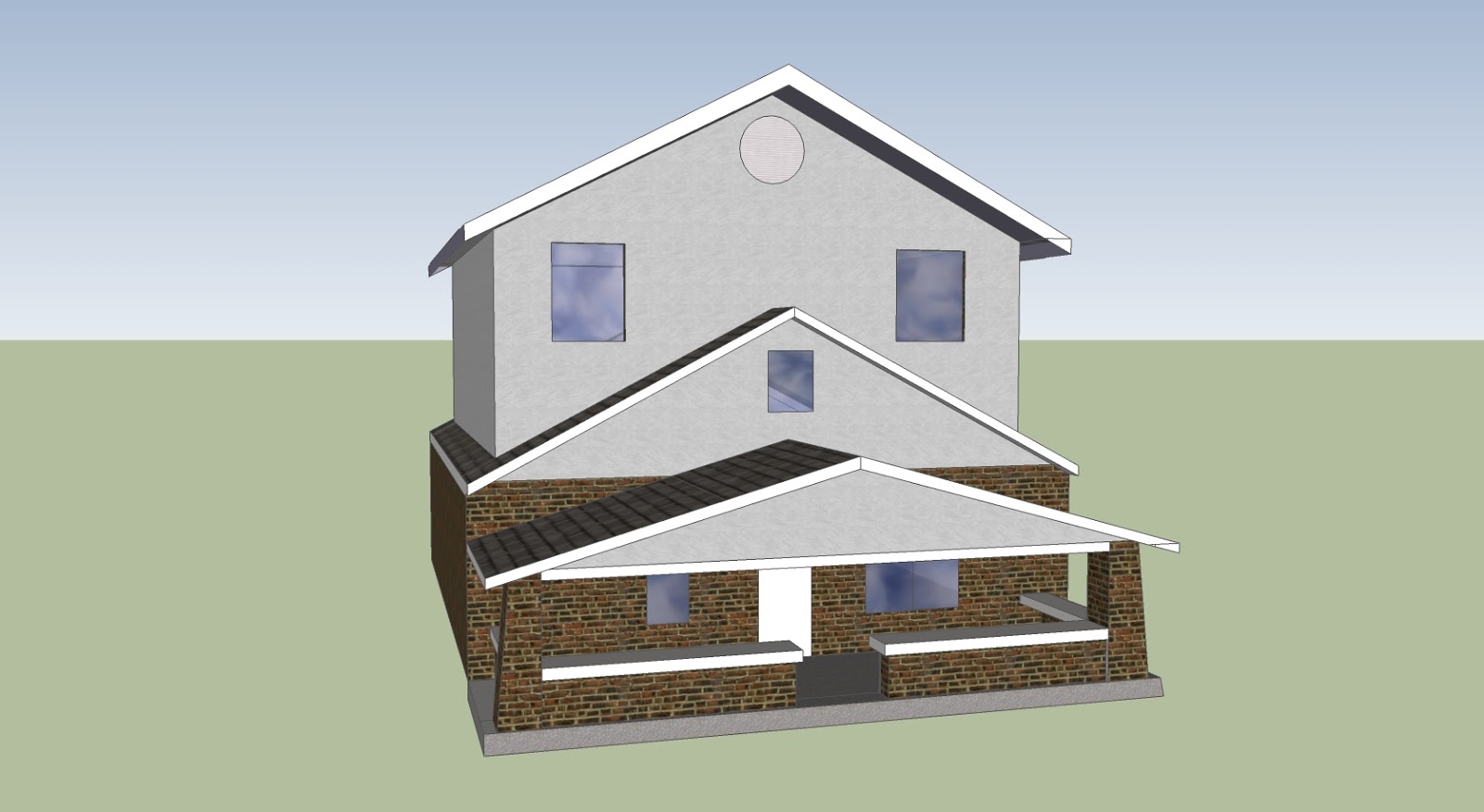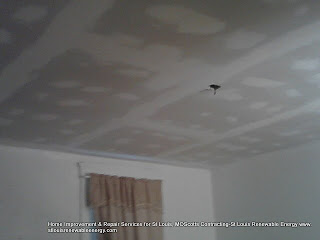Protective Bollards come in many shapes and sizes. The drawing below is an Low Cost Alternative to the Protective Barriers seen around Banks, Security Offices and other buildings that house valuable assets.
As in all the projects I'm called to work on I go above and beyond the normal scope and choose to add additional protection by setting the Protective Ballard a Minimum depth of 36 Inches into the walkway.
 |
| Tested Strength-Stopped a 4,500 Pound Vehicle at 30mph |
Additional Information and Sources: Appendix E. Vehicle Barrier Selection and Implementation Considerations (1); Field Manual 5-114 - Engineer Operations Short of War (2)
 |
| #StLouis #AirConditioning #Theft #Prevention Cages |
Thank you for stopping by St Louis Renewable Energy. Feel free to comment in the section below or contact Scotts Contracting- St Louis Home Improvement Projects and Energy Reducing Needs Get Your Green Building Tips and Resources at St Louis Renewable Energy Green Blog





